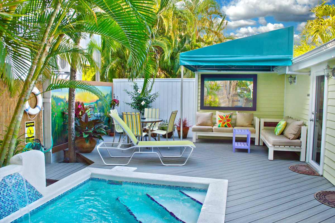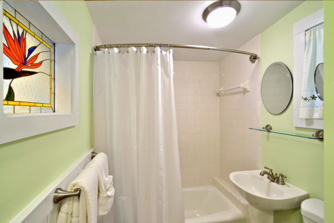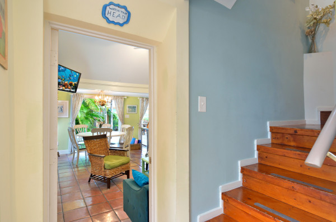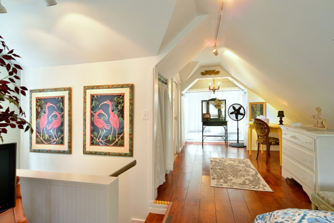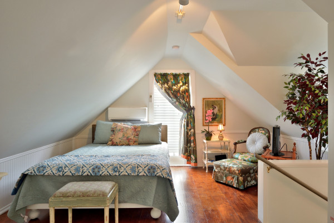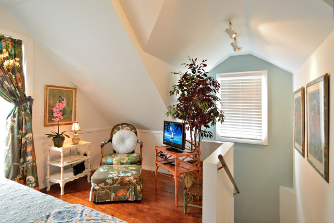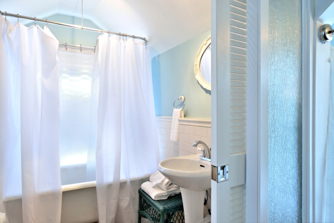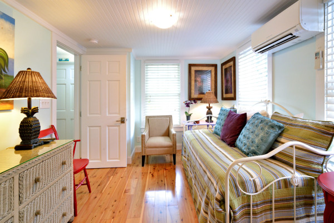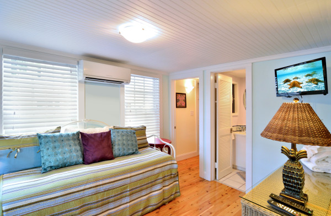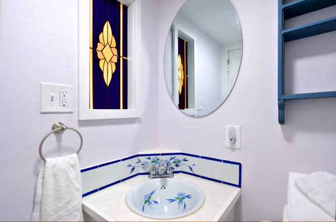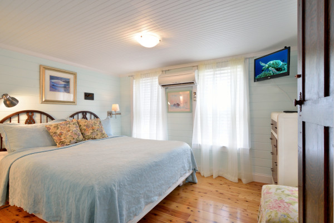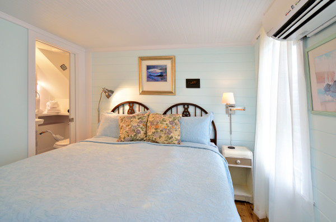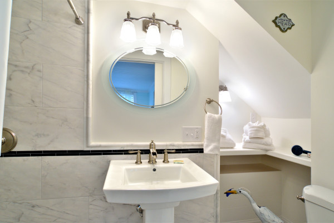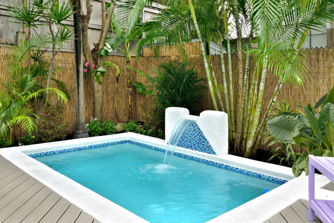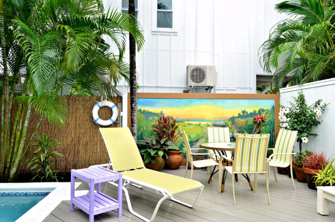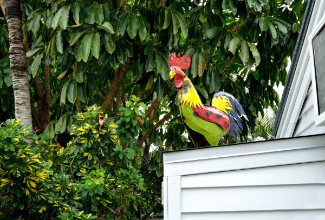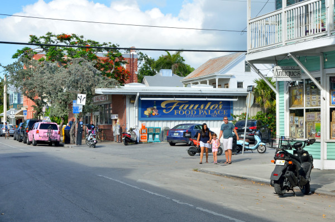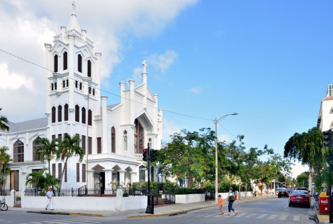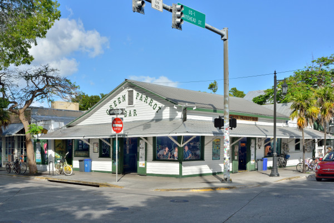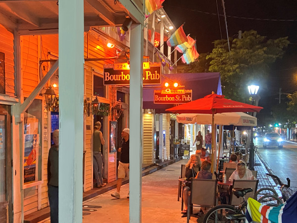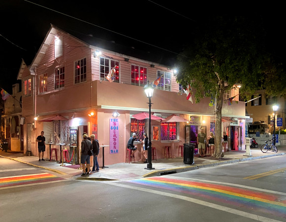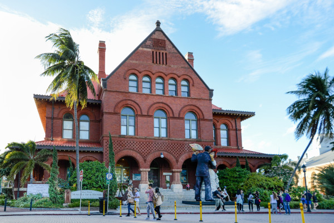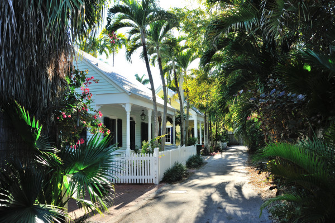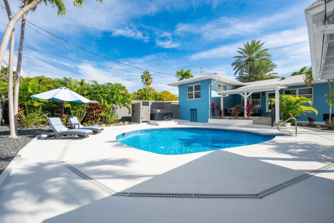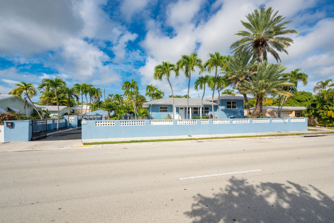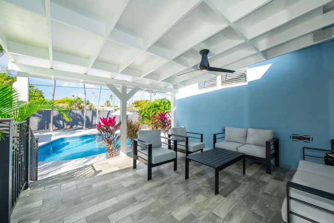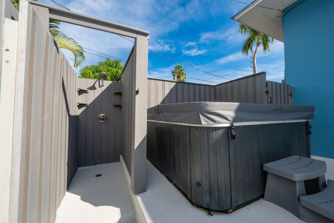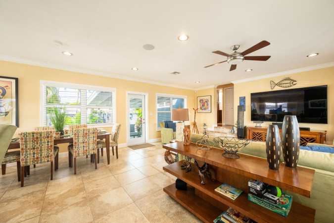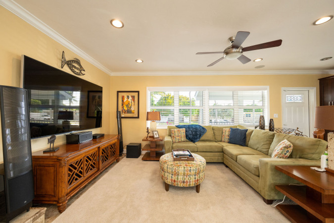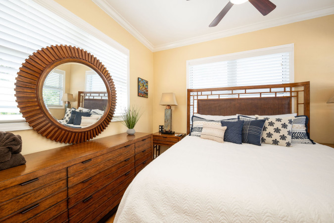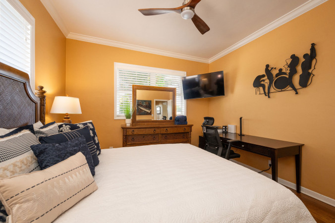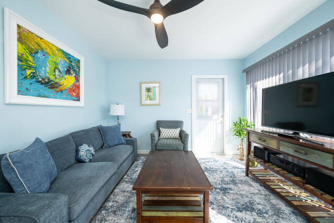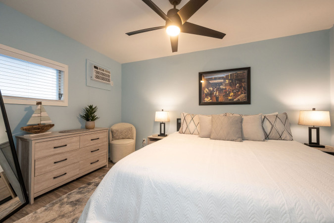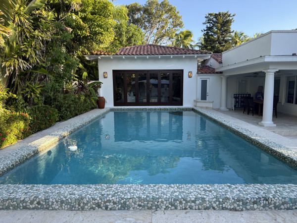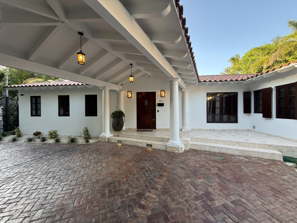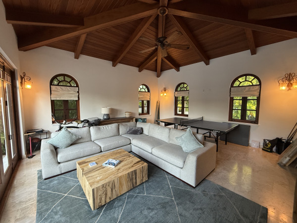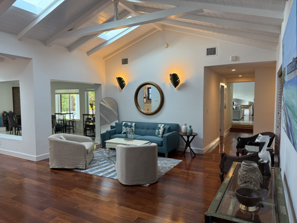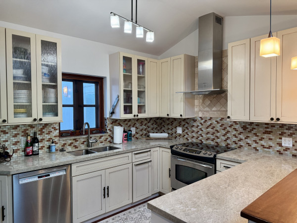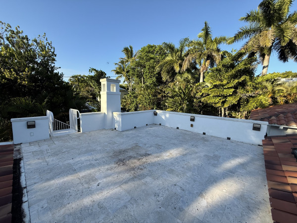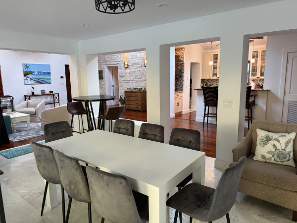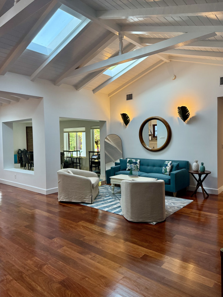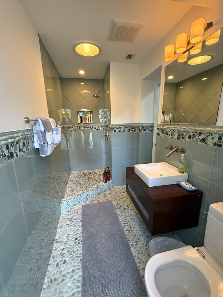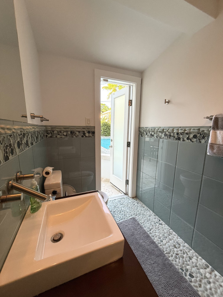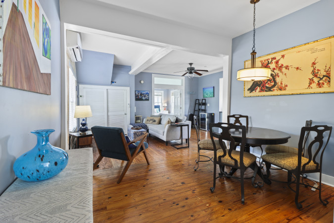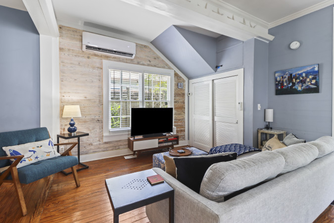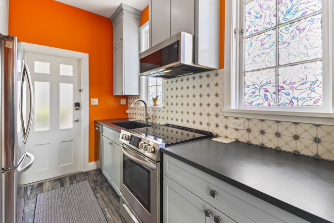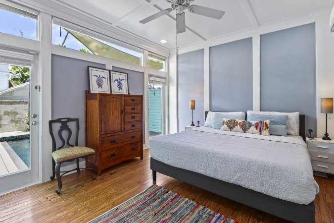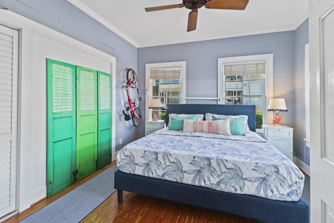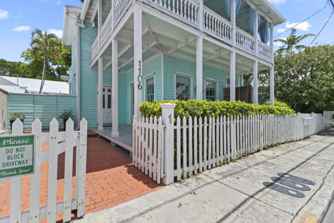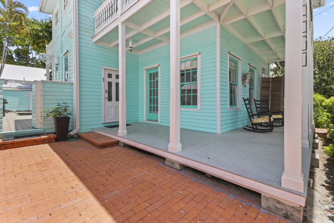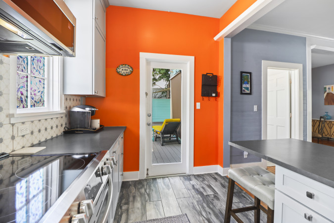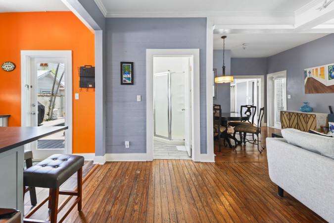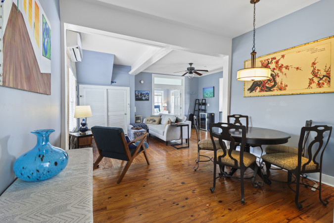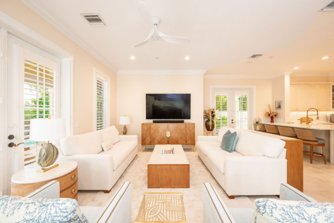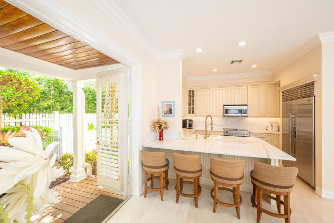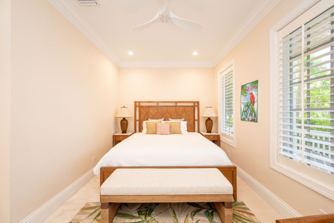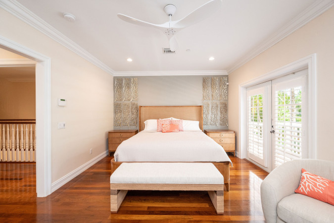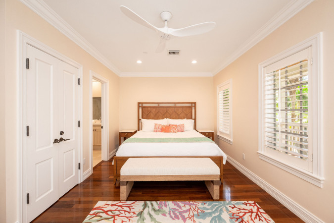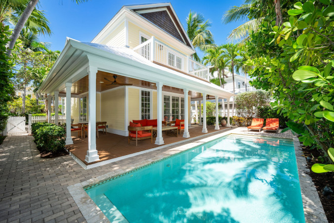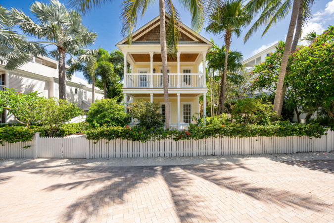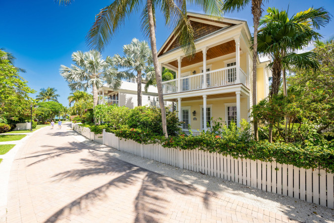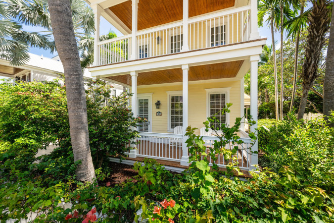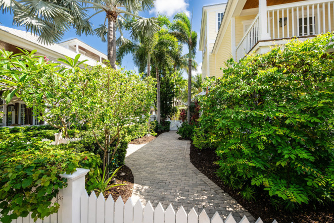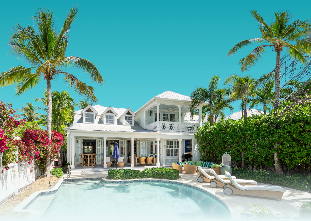★
★
★
★
☆
Dec 14, 2025, Andrew
Several issues with the house, but the host was always prompt to rectify. Overall, very nice experience.
Show more
Show more
★
★
★
★
★
Dec 7, 2025, Steven
Awesome place!
Show more
Show more
★
★
★
★
☆
Nov 9, 2025, Michelle
The location in town was perfect. The trucks arriving very early morning across the street was extremely disruptive. Sooo loud. Impossible to sleep past 6 am. Which while on vacation was very annoying. Property really needs a deep clean, dusty. AC units were stinky/moldy? Audrey was great, a pleasure to work with!
Show more
Show more
★
★
★
★
★
Aug 18, 2025, Kathleen
Great location to Duvall, shopping, and excellent restaurants! We loved being able to hang by the pool with our local critters everyday! We appreciated the responsiveness of the staff when we had questions & when accommodating our requests! Highly recommend
Show more
Show more
★
★
★
★
☆
Aug 11, 2025, Austyn
Show more
Show more
★
★
★
★
★
Aug 10, 2025, Benjamin
Stumbled across VHKW while searching for houses to rent in Key West. Not only was it cheaper to rent through them but the service was outstanding. Very friendly and quick to respond to questions. The house was perfect. One block from Duval and a grocery store across the street. Extremely hot the week we were there but the house stayed cool and comfortable. Very well appointed and equipped. We loved the towels with the VHKW logo, y’all should offer them for sale. We will always book through them in the future.
Show more
Show more
★
★
★
★
★
Jun 5, 2025, Deborah
The place was just perfect for our stay. We loved the grocery store conveniently located right across the street. The pool and outdoor patio were perfection for those hot humid evenings. Duvall Street was a block away...location, location, location. I highly recommend this place if you are interested in being near shopping, music, food, and fun.
Show more
Show more
★
★
★
★
★
May 27, 2025, Edward
Fantastic location and cozy environment. We would definitely come back and stay again.
Show more
Show more
★
★
★
★
★
May 10, 2025, Lisa
Wabi Sabi house was Devine ! Perfect location , meet all of our needs . House is fully stocked with all essentials . Kitchen had everything needed to cook . Grill outside by pool area . Bedrooms very comfortable . We had a fantastic time . Will definitely go back . Everyone very nice at VCHKW .
Show more
Show more
★
★
★
★
★
May 7, 2025, Jennie
Great place to stay! Great location and friendly staff.
Show more
Show more
★
★
★
★
★
May 2, 2025, Michael
Show more
Show more
★
★
★
★
★
Apr 25, 2025, FRED
Home was in excellent location and as described. Back yard / pool area was perfect. Grocery store is across the street
Show more
Show more
★
★
★
★
☆
Apr 7, 2025, Kris
The house is in a great location. Within walking distance to Duval Street, Mallory Square and the marinas and restaurants. Everyone in our party loved their rooms and found it very comfortable. The house is also very well equipped with whatever you might need. My only issue was the shower in back bedroom and bathroom didn’t get hot. Literally every shower was ice cold. I contacted host but didn’t get response until our stay was almost up. They said the shower faucet was finicky. But I tried everything and could not get it to be hot. The weather was pretty warm when we were there so it wasn’t terrible but still would have liked a hot shower. All the other bathrooms worked fine.
Show more
Show more
★
★
★
★
★
Apr 7, 2025, Kerry
We stayed here in March 2025 and enjoyed the location, pool and that each group had their own space. We walked every where and didn’t need the car all week! VHKW staff were so responsive and helpful during our stay. The only minor negatives were that we had wished the floors had been cleaned as everyone’s feet were black each day. The home also is a KW zig zag house so it had a strange step down in one bedroom and the upstairs bedroom had stairs that started before the railing/ wall. Otherwise, we enjoyed the stay and would recommend it! Thank you!
Show more
Show more
★
★
★
★
★
Apr 4, 2025, Lisa
Key West Wabi Sabi was perfect for our family group of 7 adults. Clean and well equipped with everything we needed. Convenient location just off Duvall Street. We would definitely book again.
Show more
Show more
★
★
★
★
★
Mar 23, 2025, Tamara
The property agent who contacted us, Audrey, was amazing. She went above and beyond to decorate the house for my daughter’s 18th birthday. So personal and thoughtful. The house is very cute, a little bit of a tight space but very quirky Key West style and layout. Location is amazing- walking distance to everything. Parking is very limited, they mean it when they say 1 compact car in the listing. The pool is small but paying for the heat to be turned on worked out really well.
Show more
Show more
★
★
★
★
★
Mar 19, 2025, Anonymous
Best location yet when staying in a house. Grocery right across the street was a plus for sure. Very roomy even with 8 of us. Would stay here again.
Show more
Show more
★
★
★
★
★
Mar 19, 2025, Alexis
Great location and property
Show more
Show more
★
★
☆
☆
☆
Mar 18, 2025, Holly
Overall the property was great!! BUT right off the bat there were ants all over the kitchen counter, stove, sink, etc. No where else really - just the food area. There was a note that said - pests are common in the tropics and no refunds for pests. It specifically named ants. Perfect... UGH.. In less than a minute - I could see the problem - it was obvious that there was food and grease etc along the stove and counter. So, we pulled out the stove -- GROSS!! Seriously - I'm sure it has not been cleaned in forever. OBVIOUSLY you are going to have an ant problem if you NEVER clean the side of the stove, under it or behind it. It was frustrating because it is so dumb and avoidable!! Just a gross way to start a vacay!! So we bought all kinds of ant baits - put them everywhere and never cooked anything cuz... I didn't trust anything to be clean. Sad really - cuz it really is a cute little house and setup!!
Show more
Show more
★
★
★
★
★
Mar 12, 2025, Chris
We all three loved this property!
Show more
Show more
★
★
★
★
★
Mar 11, 2025, Chris
We loved this rental !!!! There were only 3 of us but had space for at least 8 so we each had our own area and bathroom. The patio was lovely and very clean - we spent our down time out there enjoying weather. Would stay there again in a heartbeat.
Show more
Show more
★
★
★
★
☆
Mar 9, 2025, Anonymous
Good location
Show more
Show more
★
★
★
★
★
Feb 14, 2025, Diana
Cute, comfy home with Old Key West character. Very clean and well appointed. The home and fenced pool area is quiet/secluded even though it’s just a block from Duval. Has a washer/dryer, gas grill and beds are comfortable. Would definitely stay again!
Show more
Show more
★
★
★
★
☆
Feb 9, 2025, Anonymous
Loved the location of this property. Bonus to have a grocery store across the street. Owners were very responsive. Pool is small but good for our needs.
Show more
Show more
★
★
★
★
★
Feb 4, 2025, Anonymous
Enjoyed our stay at this very convenient location and comfortable, well equipped house. Parking spot was a big plus!
Show more
Show more
★
★
★
★
★
Jan 28, 2025, Charles
The home was very comfortable and roomy for our family of six. It had everything we needed and the pool was an extra bonus. The property is in a good location and walkable to Duval Street and restaurants and other attractions. We did have a golf cart but certainly don’t need one. There is also a local market across the street for food and other items you may need. The rental office was very responsive and helpful with easy check in and check out.
Show more
Show more
★
★
★
★
★
Jan 28, 2025, Charlie
Our visit was perfect and the property had everything we needed. Your staff was responsive and accommodating with easy check in and check out. Hope to use your services in the future.
Show more
Show more
★
★
★
★
★
Jan 22, 2025, Victoria
Clean home, conveniently located. Had a great visit
Show more
Show more
★
★
★
★
★
Jan 20, 2025, Anonymous
Location was great. Close to everything. Clean. Four oldet sisters, we had a great time. Could use a grab bar on upstairs tub and a railing getting into and out of pool. Enough tvs, but the one in bedroom by kitchen didn't work. Overall, loved this home.
Show more
Show more
★
★
★
★
★
Dec 22, 2024, Anonymous
This home is in a great locatioon and pool was nice
Show more
Show more
★
★
★
★
☆
Dec 9, 2024, Anonymous
The location of the property is wonderful ! The house is a bit chopped up with the connecting bedrooms. Lovely backyard!
Show more
Show more
★
★
★
★
☆
Nov 22, 2024, Rosalyn
VHKW was a delight to work with, before and during my visit. Quick, friendly responses. Location was perfect, house was quirky interesting.
Show more
Show more
★
★
★
★
☆
Nov 11, 2024, Debra
Very nice house and being across the street from the super mart and a block from all the action was very convenient. Very clean and everything we needed for the week. Only disappointment was the bathtub/shower upstairs was not functional for an adult!
Show more
Show more
★
★
★
★
★
Sep 18, 2024, Anonymous
This home was perfect for our vacation! We chose Wabi-Sabi because of the number of bedrooms and bathrooms. As a party of 4 couples it was important for everyone to have their own space. Secondly, the location sold the home. It was 1 block from the center of Duval St which made walking everywhere a breeze! We happened to visit during a heat wave so the pool was a lifesaver. Overall, Wabi-Sabi met all of our needs and was very comfortable and enjoyable.
Show more
Show more
★
★
★
★
★
Sep 11, 2024, Anonymous
We recently stayed at the Wabi Sabi property in Key West, FL. Everything was great with our stay and we thoroughly enjoyed being close to Duval Street but just far enough away to be a quiet experience. We highly recommend this property if you are looking to stay in Key West.
Show more
Show more
★
★
★
★
★
Aug 13, 2024, Joanna
Everything about the property that we rented was top notch. Location, cleanliness, access. It could not have been better! We plan to come back next year!
Show more
Show more
★
★
★
★
★
Jul 31, 2024, Marc
Great place. Plenty of space. Amazing outdoor area with plunge pool. Super close to Duval St, restaurants , etc. Will stay here every time I visit.
Show more
Show more
★
★
★
★
★
Jun 18, 2024, Vicki
Loved the property at 506 Bahama Street Will definitely stay there in the future
Show more
Show more
★
★
★
★
★
Apr 23, 2024, Anonymous
Property is generally as listed. Very convenient to most of downtown but far enough away to not keep you up. We cooked out one night on the grill, but sadly I think the grill is one it's last days. If looking some place where you can do some cookouts ask if the grill has been replaced.
Great stay and had the fun we were looking for.
Show more
Show more
★
★
★
★
★
Apr 16, 2024, Lisa
We enjoyed our stay at Wabi Sabi! The personal touches were amazing and the space is ideal for a group with private baths for each room. The sweet note and bottle of wine just made it perfect.
Show more
Show more
★
★
★
★
★
Dec 12, 2023, Erin
We absolutely LOVED our time spent at Wabi Sabi.
Show more
Show more
★
★
★
★
★
Oct 3, 2023, Kim
The house was great. When we had a few issues you were right on it and fixed what was needed.
Show more
Show more
★
★
★
★
★
Aug 21, 2023, Kelly
The location of the property was fantastic! There were a few items that needed repairs. The experience with your company was easy which is much appreciated. We will plan to use your service again for our next trip to Key West!
Show more
Show more
★
★
★
★
★
Mar 13, 2023, Donna
The place was perfect for our group! Clean, efficient and all the amenities. Absolutely loved the private pool, one block off Duvall, private parking and across the street from the grocery store. What more could you want?
Show more
Show more
★
★
★
★
★
Mar 7, 2023, Edyth
Really enjoyed staying at Wabi Sabi home. The outside area was used the most, so relaxing & private yet close to everything. Would love to stay there again.
Show more
Show more
★
★
★
★
★
Dec 8, 2022, Marijane
These guys were great to deal with. Professional, great communication, and our little house was perfect!!
Show more
Show more
★
★
★
★
★
Jul 11, 2022, Lisa
Loved our stay at Wabi Sabi!! Perfect location!! Would stay there again and will recommend to all our family and friends!!
Show more
Show more
★
★
★
★
★
May 26, 2022, Brian
We've used VHKW several times. Always a great experience. Wabi Sabi was no different. Great location, great to have the private pool. Plenty of room for 6 adults.
Show more
Show more
★
★
★
★
☆
May 5, 2022, Brandi
The location is perfect, however, the house needs maintenance! Broken tiles everywhere! Giant cracking floor tiles right in front of the fridge makes it impossible to walk without shoes. Pool is great but doesn't get any sun because the outside is so overgrown. Furnishings are very dated. Overall, you are paying for the location, nothing more. Would I stay here again? Probably not. Total of $3100 for 4 nights.
Show more
Show more
★
★
★
★
★
Apr 27, 2022, Drew
Great house. Great location. Nicely appointed.
Show more
Show more
★
★
★
★
★
Feb 14, 2022, William
We really liked the house. Good location and great back yard deck area. Some attention needs to be made on the kitchen tiles in front of the refrigerator, some are loose.
Show more
Show more
★
★
★
★
★
Jan 31, 2022, Roy
Good location Good house
Show more
Show more
★
★
★
★
★
Dec 5, 2021, Lauren
Very happy with everything. Will recommend to friends
Show more
Show more
★
★
★
★
☆
Oct 27, 2021, Laura
Lower shower totally wet the whole floor. Day bed mattresses didn't match up. No to little air on top floor. Location great and to entertain 8 people it seemed to work.
Show more
Show more
★
★
★
★
☆
Jul 23, 2021, Stacy
Such a cute house and great location! I loved the pool and patio, it had lots of space, and I really liked the fact it had a washer and dryer. The only reason I didn't give it five stars was because the one bedroom was more of a family room because the guests in the other room had to walk through it to get to the kitchen or outside. And our bathroom floor tile was broken, which was temporarily taped up, and the walls were dirty. But these were very minor issues to me, and I would stay here again in a heart beat!
Show more
Show more
★
★
★
★
☆
Jul 20, 2021, Laura
great experience staff is wonderful
Show more
Show more
★
★
★
★
★
Jun 18, 2021, Gary
The house was great plenty of room and great location. We enjoyed the outdoor patio and pool. Will definitely stay here again in the future. The staff at WHKW was great the entire process was simple and easy.
Show more
Show more
★
★
★
★
★
Jun 9, 2021, Jeff
Need to fix bathroom floor in lower bedroom behind kitchen. My wife cut her foot on the broken tile which was being covered up by the rug.
Show more
Show more
★
★
★
★
★
May 28, 2021, Stephanie
We had a great experience booking through VHKW. Our home was wonderful with a great location. The staff at VHKW was very accommodating and understanding, as our original dates were in 2020. Response time with questions was prompt. Great customer service. We will be back!
Show more
Show more
★
★
★
★
★
Mar 24, 2021, Karen
Fabulous location. Loved our stay in this darling place.
Show more
Show more
★
★
★
★
★
Mar 15, 2021, Anna
We loved everything about the house! It was very clean, and well kept. All the liens and towels were like new so it didn't feel like a rental. The pool and back porch was so nice to have and you cant beat the location. We will definitely be staying there again and telling friends what a great place it is.
Show more
Show more
★
★
★
★
★
Feb 11, 2021, Rick
We enjoyed the house very much. Perfect location close to everything. Couple of small issues that were taken care of very quickly. House was clean and had everything we needed for a two week stay. Thanks so much.
Show more
Show more
★
★
★
★
★
Jan 18, 2021, Rakesh
Great stay. VHKW was on top of all our needs. We rented Wabi Sabi for more than a week. Loved it. It was an oasis in a busy town. For those with SUVs, we were warned that the parking space was tight, but we were able to fit a GLS in it without going onto the sidewalk. We'd rent it again.
Show more
Show more
★
★
★
★
★
Sep 5, 2020, Michelle
The Wabi Sabi vacation rental was such a charming, cozy, and luxurious island cottage! We immediately felt right at home - SO comfortable! My son spent many hours in the private pool, and I enjoyed relaxing in the much-needed cool!! And the location was SO GREAT - I LOVED The *Cafe*, Date & Thyme, Fausto's - all of these were close by - I got breakfast food at Fausto's and kept going back for more great food at The *Cafe* and Date & Thyme. - And we were able to walk to the beach and all over town. So great to be in the thick of it in Key West, see so much on foot, and be able to retreat into our cottage to recharge and relax when needed. Thank you for such an awesome, comfortable, and memorable stay!!
Show more
Show more
★
★
★
★
☆
Aug 18, 2020, Jeff
Great location! Having the grocery store across the street was awesome! The house could have been a little cleaner especially under the beds and furniture. When we got there the AC wasn't working but you all provided quick response and repair. Much appreciated! Lastly, the roosters out front were terrible!! My wife and I did not sleep at all. All in all though it was a quaint little house.
Show more
Show more
★
★
★
★
★
Jul 30, 2020, Christina
The Wabi Sabi home was amazing. Location on Duval was perfect for the group with easy access to anything we wanted to do. The VHKW staff are the nicest people. We arrived a little earlier than check, I made a call to the office and they confirmed that it was clear for us to check in early. We have recommended this home to many friends and we would stay there again.
Show more
Show more
★
★
★
★
★
Mar 9, 2020, Matt
House was great and so was the location. Can't say enough about how much we enjoyed our time in Key West.
Show more
Show more
★
★
★
★
★
Feb 24, 2020, Julie
Perfect location to walk to many places. The house was clean and fit our needs. They set up our bike rental which we loved! The website was exceptional helpful for places to go! I would highly recommend it to others
Show more
Show more
★
★
★
★
★
Jan 13, 2020, Ron
Location was excellent for six adults and two small children. Only problems were with the living room furniture and lack of garbage disposal. Couch was an antique that you could feel the wooden supports when you sat down and arm chairs were just as bad. Thank you for the early check in. The lack of need for keys was excellent. Everyone had code for door. Plenty of bathrooms to go around.
Show more
Show more
★
★
★
★
★
Jan 11, 2020, John
Great home, awesome location! Would love to own it ourselves. We really enjoyed the property and our stay. Can't wait to come back.
Show more
Show more
★
★
★
★
★
Dec 2, 2019, Alexandra
Property Manager was easy to contact and responsive. Greatly appreciated !
Show more
Show more
★
★
★
★
★
Nov 23, 2019, Michael
Wonderfully mainted cottage. Check in was seamless, no problems and no worries!
Show more
Show more
★
★
★
★
★
Nov 15, 2019, Deborah.
We wanted to thank you for providing us with the use of the Wabi Sabi House. Everything went well with the wedding and our granddaughter got ready there and the lush outdoor area provided a great backdrop for pictures. I would like to suggest that you install a railing to assist in getting into the pool. Three of us couldn't use the pool because we had no hand hold. Otherwise we all had a great time. I would definitely recommend this property.
Show more
Show more
★
★
★
★
☆
Oct 23, 2019, Paul
The house was centrally located a block off of Duval. Perfect location for us, lots of restaurants nearby and a fabulous grocery store across the street. We absolutely loved having the pool in the backyard to cool off and splash around in. The house was clean upon arrival and the kitchen was well appointed. There were lots of towels provided for the pool and bathrooms which I appreciated. It was also nice having a washer and dryer on our property and the owners provided detergent and fabric softner, another nice perk. We had an issue with a drain and maintenance was quick to arrive and fix it. My only issue is that the furniture is a little shabby and worn and could stand to be replaced. Also, the upstairs/loft bedroom was miserably hot and wouldn't cool down and my son actually got sick from the heat sleeping up there. Note: The week we were there was unusually hot. Otherwise, we had a great time and glad that we had our own house with a pool for the week.
Show more
Show more
★
★
★
★
☆
Jun 25, 2019, Chad
Just a few items with the house were not as expected. Upstairs shower works very poorly and the living room furniture is dated and worn out.
Show more
Show more
★
★
★
★
★
Jun 17, 2019, Doug
We loved our visit to Key West. Our house the Wabi Sabi was great. We where next door to the grocery and 1 block from Duval. The internet info was incorrect but once we got that fixed we where very happy.
Show more
Show more
★
★
★
★
★
Jun 8, 2019, Tonya
We all had a wonderful time the wabi sabi house was awesome, rooms were very comfortable and back deck with pool was great for those hot afternoons..
Show more
Show more
★
★
★
★
★
May 29, 2019, Wendy
Great house, and location. The staff was extremely patient with my requests. The outside cushion could be replaced, but that's is minor..
Show more
Show more
★
★
★
★
☆
Jan 29, 2019, Suzanne
House and accommodations are great. Pool and outdoor area is a perfect gathering area. Only complaint is the noise every morning - early - from the the delivery and garbage trucks arriving at Fausto's. Great location but the early morning loud noise (not counting the roosters!) made it tough to sleep past 4:45 am every day
Show more
Show more
★
★
★
★
★
Jan 17, 2019, Lorraine
It was a great stay at an amazingly convenient location. The house was clean, cute and had everything we needed! Just a half block off the midway section of Duval, so close to everything but quiet and peaceful. Yes there are Roosters, but love htem and Faustos market( very convenient) Parking lot across st had some early morning activity but nothing annoying. 10 minute walk to mallory Sq or 20 Minute walk to Southernmost point! Awesome!!
Show more
Show more
★
★
★
★
★
Dec 30, 2018, Kerry
506 Bahama St. was heaven. It was in the heart of the island, just where we wanted to be, and the home was pure bliss. Loved everything about it. It was exactly as pictured, and the team at Vacation Homes of Key West are fantastic. This was not our first time renting a property with this property management company, and not only will we stay at this specific property again, this is the only company we use when we visit. It was super depressing driving out on Saturday, as usual. See you in 2019 VHKW!
Show more
Show more
★
★
★
★
★
Sep 21, 2018, Lesleigh
Wabi Sabi was everything we wanted and more!! Location couldn't be better, pool was perfect, and all 8 of us slept comfortably!!
Show more
Show more
★
★
★
★
★
Aug 3, 2018, Kit
We enjoyed our stay very much. We found no short-comings. Our group was a family of three generations with three children and there was no complaining.
Show more
Show more
★
★
★
★
★
Apr 24, 2018, David
Very nice place. Decoration was great and well stocked. There was a tile loose in the kitchen, the living room sofa has an arm coming loose, and I would recommend modernizing the stereo equipment to be compatible with the latest smartphones. In all though the place was lovely and well appointed and would happily bring back or recommend family and friends.
Show more
Show more
★
★
★
★
★
Apr 4, 2018, Maryellen
Great house! Great location!
Show more
Show more
★
★
★
★
☆
Feb 22, 2018, Matthew
Hi, we had a great stay in the Wabi Sabi House. We were very happy with the location but did have a few items. The house really should only be identified as a 3 bedroom. The den/office is actually to small for a couple to use as a room. So maybe add a note that it could be used for small children if you're going to leave it as a 4 bedroom. Next the furniture in the living room was not comfortable at all. The couch and 2 chairs need to be replaced with newer pieces. Once again not a lot of time is spent there but it does distract from the overall stay. Lastly, the pool/deck area doesn't get any sunny due to the trees and I know that may be on purpose but we would have appreciated the ability to sunbath at the house some. Overall, we were very happy with the service we received and really appreciated the flexibility provided for luggage storage before and after check in/out.
Show more
Show more
★
★
★
★
★
Jan 26, 2018, Wayna
Key West Wabi Sabi was amazing. It exceeded my expectations. Everyone in the group loved the house. It was perfect for us. It has comfortable individual rooms, and then a great space in the living room/kitchen and outdoor area to be together. The location could not have been better. We had no need to go any further than the 4 blocks around the house! Duval is close by, and between Duval and the house were cozy little bars (read, without all the crowds), local shops, and restaurants. A grocery store is right across the street. This was a great trip and exactly the type of Key West house you want for your stay.
Show more
Show more
★
★
★
★
★
Jan 15, 2018, John
We loved our rental! It handled our family of 5 teenagers and my husband and i perfectly! The outside space was large and an ideal spot to hang in afternoons. The location was also perfect for us although being across street from Market was convenient the delivery trucks were pretty annoying at 6 am! Would recommend a bit cozier family room furniture however! Thank you for doing such a great job. We have passed your name to others!
Show more
Show more
★
★
★
★
★
Dec 18, 2017, Katelyn
Such an awesome little house. Close to everything and check-in and out was super easy. We loved having the small supermarket across the street and the pool was fun for hanging out after a long day. We definitely want to use this house again in the future. Vacation Homes of Key West had great communication and made our stay in Key West phenomenal.
Show more
Show more
★
★
★
★
☆
Dec 4, 2017, Nancy
Great location. Walk everywhere from this sweet cottage. My big family enjoyed the holiday there. The warm little pool with waterfall was a delight for the kids. The convenience of the grocery store across the street was offset by early morning delivery truck after truck but we got used to the noise after a few days. The cottage had everything we needed to cook great meals, sleep comfortably, and have a great time together.
Show more
Show more
★
★
★
★
★
Nov 20, 2017, Richard
Overall we really enjoyed the property. It's very conveniently located to all the area attractions. We would recommend this property to other vacationers. There are couple of concerns, The living room furniture has out lived it's life expectancy and really should be replaced.
Show more
Show more
★
★
★
★
★
Aug 10, 2017, Nicki
Wabi Sabi was an excellent choice of accommodation in Key West. The location was perfect for all the downtown restaurants, stores etc! The house itself was clean, comfortable and well equipped. We thoroughly enjoyed our stay!
Show more
Show more
★
★
★
★
★
Jul 3, 2017, Jennifer
What a great company! Everything went super smooth with our rental, from the initial booking right through our whole vacation. What I REALLY appreciated was their quick responses to my numerous emails when I was inquiring on different properties - super helpful. All staff that I dealt with were professional and courteous. The property we rented was clean and comfortable and just as described. Would for sure rent through them again!!!
Show more
Show more
★
★
★
★
★
May 27, 2017, Gale
Fabulous house and location! Will definitely stay there on my next visit to Key West. Vacation Homes of Key West staff were very friendly and helpful!
Show more
Show more
★
★
★
★
★
May 19, 2017, Crystal
Everyone in the rental agency concerning our rental was wonderful! They had answers to questions and offered additional assistance to help in finding boat docking and parking. Thank you!
Show more
Show more
★
★
★
★
★
May 18, 2017, Hernando
I stayed at the Wabi Sabi from May 4 - 7th and I absolutely loved the home. Especially the pool and location is great. Right around the corner from Duval and across the street has a nice small food/beer market. Would definitely recommend staying here.
Show more
Show more
★
★
★
★
☆
Apr 16, 2017, Linda
Enjoyed the rental house. It was clean, well furnished. In past reviews it was noted that it was very quiet. We were amazed that there were loud bars on Duval, back to back with our block, and we never heard them!! That was great. We sat outside most of the time, day and evenings. I would like to note for others that there were ample plates, silverware, pans a toaster, coffeepot for our use. Also at least two hairdryers. Handy to know, next time I won't pack a hairdryer. I am basing my 4-stars on a great rental, but with a pricey cost. Absolutely nothing wrong with the property. In fact we reported an air conditioner that was not working, and noted that we were not in any rush for repair, more concerned for the next renter, however within an hour or so, Vladamir (hope I got that right) was there to make repairs. He found the unit shot and replaced it, touching up paint and all. I mention this because, yes your management property took care of it quickly, but also to let you know....hold on to his man!! He is a hard worker, very gracious with us an employee you don't want to lose. With regards to pricing: I realize utilities are expensive for Key West, just based on the physical locale and circumstances of obtaining them from Miami, so I am not complaining about your particular pricing it is a pricey rental based on our experiences. Many services in Key West are expensive compared to other destinations. We are well aware. For our purposes in coming to Key West (housing several wedding guests), it served us well again the property was great for us, no complaints there. I have one suggestion: we discovered the plants around the pool seemed to produce a black pollen dust, which likely tracked into the house. It would be great if you had a mop or Swiffer available for renters. We hosed off the deck daily to keep our own feet clean. Thanks for a great week in Key West.
Show more
Show more
★
★
★
★
★
Apr 5, 2017, Fred
Easy to make arrangements.
Show more
Show more
★
★
★
★
★
Feb 15, 2017, Reavis
We had a great time! The house was perfect, and the location couldn't have been better. Thanks to everyone who made this vacation a treat.
Show more
Show more
★
★
★
★
☆
Jan 30, 2017, Jim
Two negatives: One - you have no control over pre dawn daily garbage collection at Fausto's Two - for an otherwise very nice home, the 5 of us agreed that's the thinnest toilet paper we've ever seen. It was kind of like driving a new Mercedes with bald tires. Best Key West location we've had in 12 years visiting but the early morning garbage runs gave us something to consider next time.
Show more
Show more
★
★
★
★
★
Nov 24, 2016, Meaghan
Staff was responsive to all questions leading up to our trip, as well as to anything that came up during our trip. They went above and beyond to ensure our equipment and deliveries made it into the house prior to arrival. House was clean and well maintained. We can't wait to come back!
Show more
Show more
★
★
★
★
★
Oct 13, 2016, Charles
We were really satisfied. A couple small things I'd like to mention. We were in town for a wedding. Upon arrival we noticed an iron box. An hour before the wedding we went to press our clothes and realized the box was empty. We also ran out of toilet paper by the 3rd day. For $5k/week we expected a clothes iron and at least a 12 pack of TP. The pool water seemed a little dirty. I would skim it 1 or 2 times day for the leaves but there was a gritty build up at the bottom I couldn't get. All and all we enjoyed it and had a great time time. We will use you again when we come back. Thanks.
Show more
Show more
★
★
★
★
★
Sep 17, 2016, Jan
Great location!!! you can walk to everything even grocery store!
Show more
Show more
★
★
★
★
★
Sep 13, 2016, Kelly
Great little house, perfect for our stay-great location
Show more
Show more
★
★
★
★
☆
Aug 10, 2016, Laura
The house and location was great . My only issues was the garbage smell , and the trees in the front look unkept and the trees in the backyard covered the pool all day so you could not sit in the pool with the sun .
Show more
Show more
★
★
★
★
★
Jun 29, 2016, Robert
Superb! Our weeklong stay was better than expected in every way. The location was perfect for shopping and walking around town - including walking to the house from the ferry terminal. Everything that we needed was in the house and worked. The few items that needed attention were attended to promptly. Lastly, the arrangement of the home allowed the three couples privacy or togetherness, as required.
Show more
Show more
★
★
★
★
★
May 31, 2016, Michelle
The house was perfect for us, and the location was amazing. My Father needs an electric wheelchair for any distance, and we were able to rent one with almost no effort at all. Due to the location, with the use of the wheelchair, there was nothing we weren't able to get to. Loved the pool area as well. Thanks so much for helping us to have an amazing vacation.
Show more
Show more
★
★
★
★
☆
Mar 12, 2016, Carrie
The reason we're giving it 4 out of 5 are as follows: - no sun on the back deck - living room seating not comfortable, worn. Looks nice, but needs improvement. - front of house needs landscape work - lots of noise from delivery trucks to grocer store across street very early in AM - Location is excellent - Plenty of room, very clean, well kept interior - fresh, bright, great shape - overall very happy - just a few minor areas of concern
Show more
Show more
★
★
★
★
☆
Jan 18, 2016, Joseph
great family vacation, the house worked well for 8 adults and one 3 year old. Location could not be better.
Show more
Show more
 Additional Notes
Additional Notes  Rates, Terms and Promotions
Rates, Terms and Promotions  Travel Guard Trip Insurance
Travel Guard Trip Insurance  Payment
Payment 