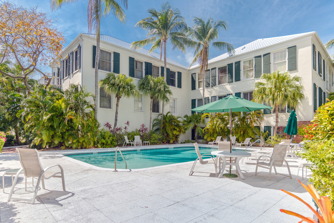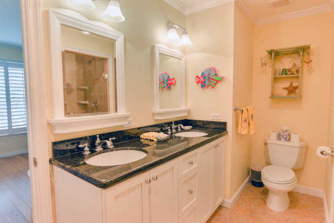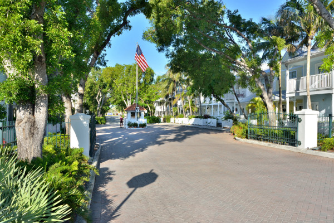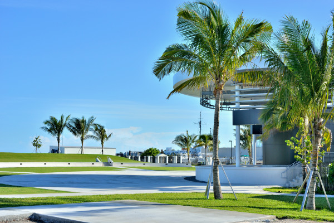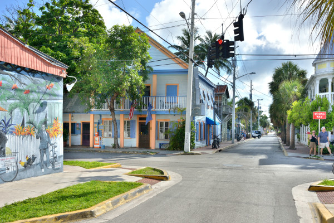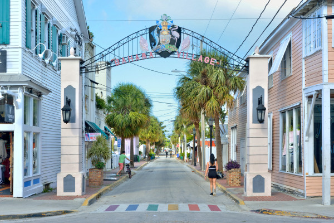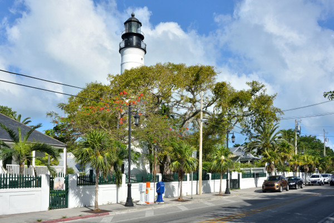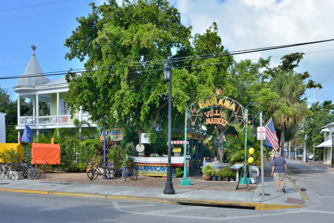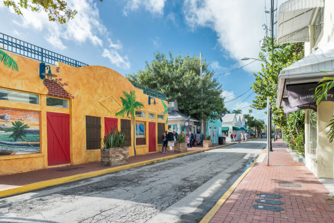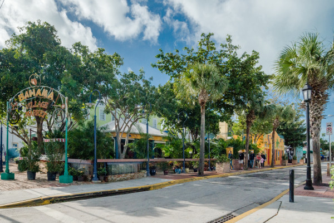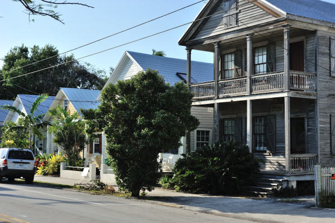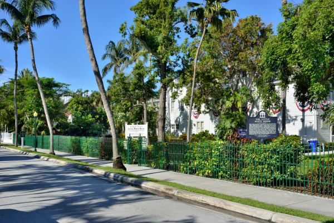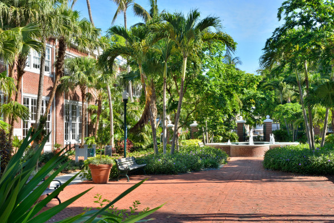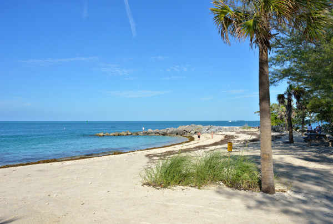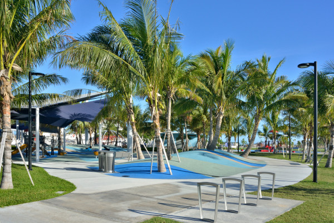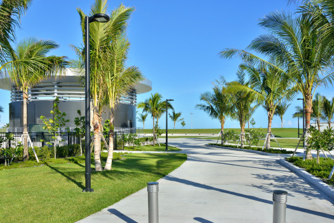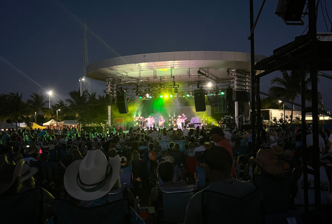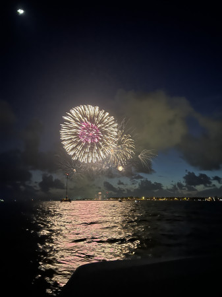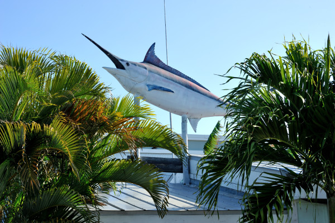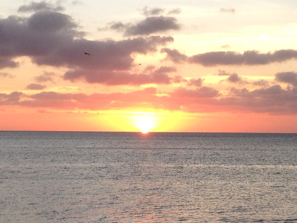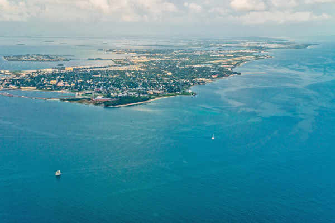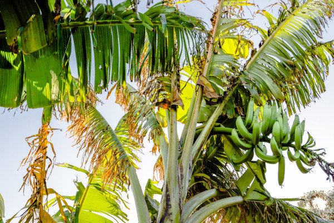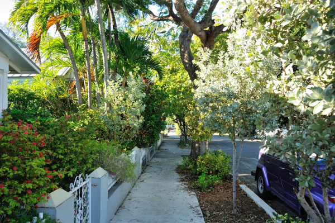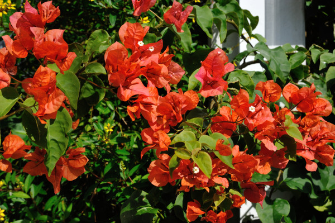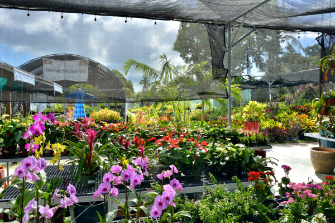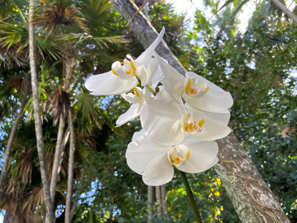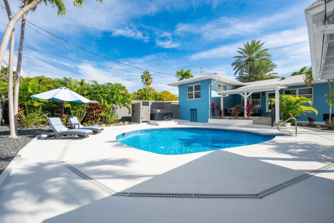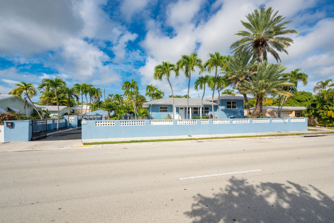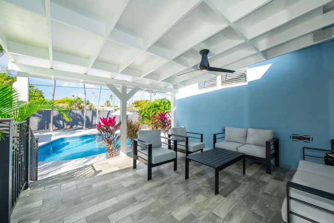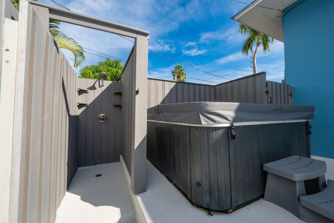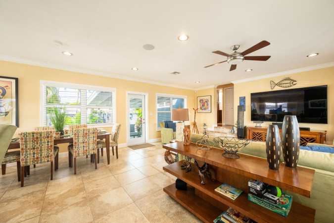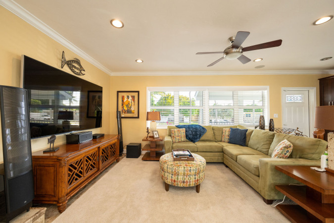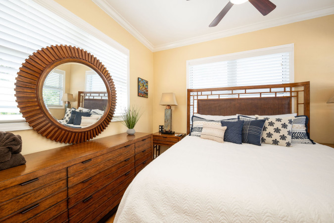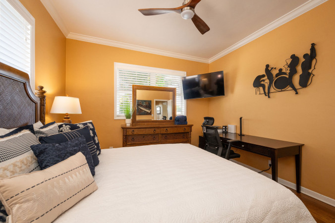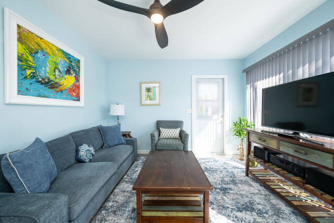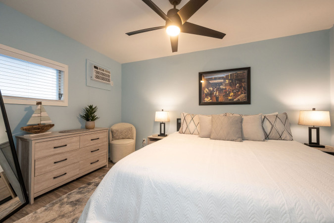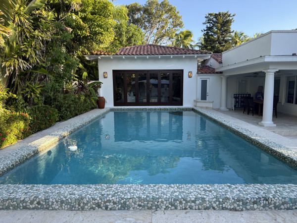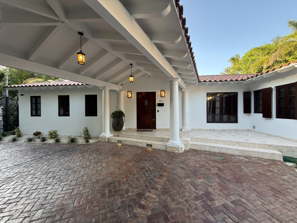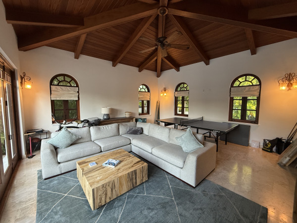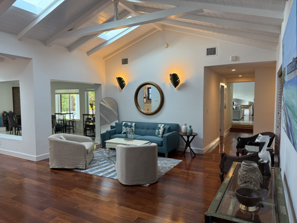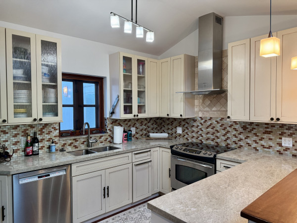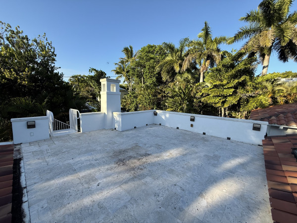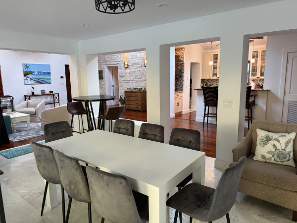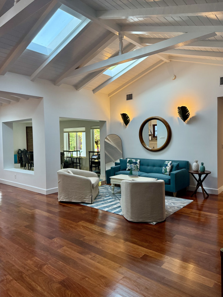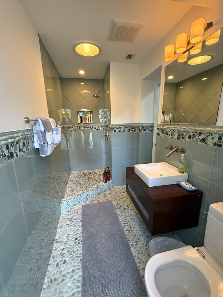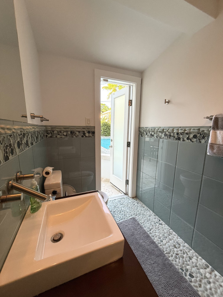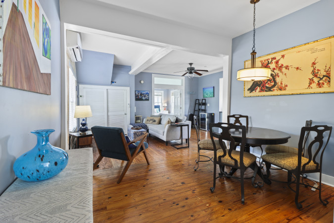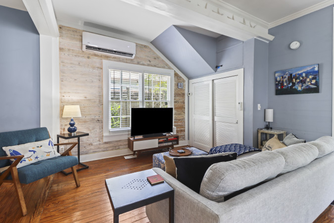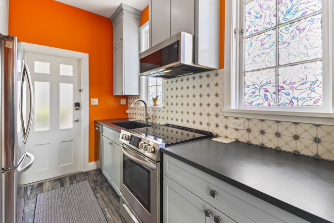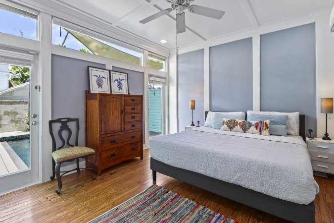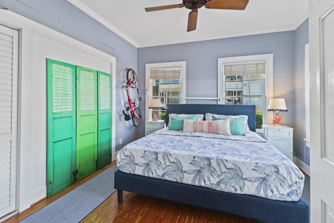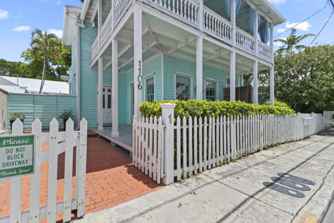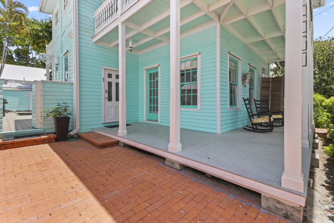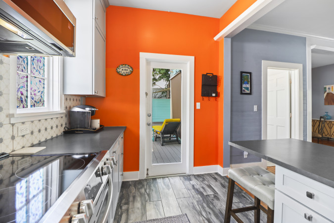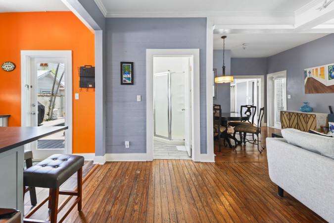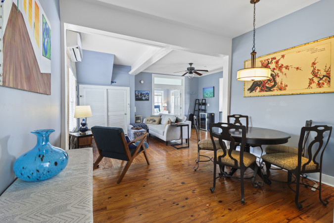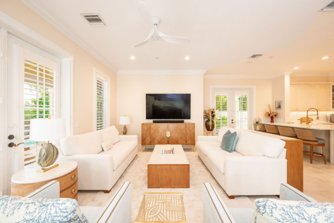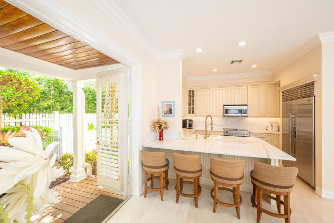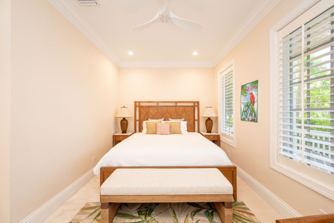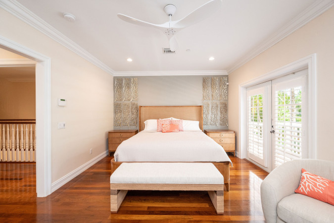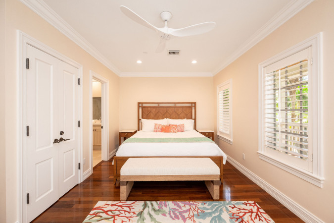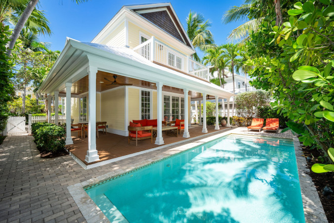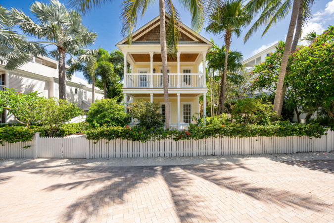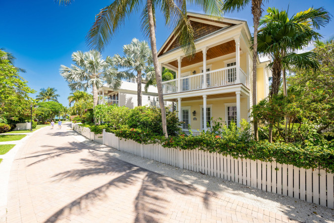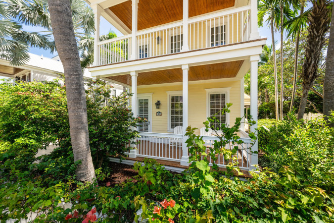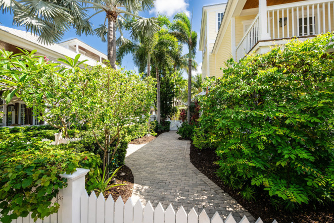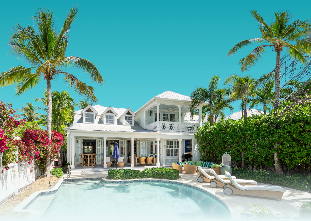- 3 Bedrooms
- 2 Bathrooms
- Sleeps 5
- Internet
- Wireless
- Air conditioning
- Swimming pool
- Kitchen
- Washing Machine
- Dryer
- Hair Dryer
- Smoke detector
- Fire Extinguisher
- Iron
- Laptop Friendly workspace
- TV
- Free parking
- Balcony
- Private living room
- Suitable for children
- Suitable for infants
- Communal swimming pool
- Heated swimming pool
- Linens
- Toaster
- Microwave
- Oven
- Coffee/tea maker
- Shower
- Deck patio uncovered
- Stove
- Refrigerator
- Garden or backyard
- Kitchen utensils
- Hot water
- Coin laundry
- Health beauty spa
- Marina
- Museums
- Books
- Dining area
- Antiquing
- Bird watching
- Boating
- Eco tourism
- Paddle boating
- Shopping
- Water sports
- Wildlife viewing
- Downtown
- Ocean front
- Town
- Waterfront
- Family
- Historic
- Romantic
- Enhanced Cleaning Practices
- Contactless Check-In/Out
- Fenced yard
- Free WiFi
- Dining table
- Outdoor dining
- Outdoor furniture
- Private parking
- Pool
- Ceiling fan
- Freezer
- Mini fridge
- Mini fridge
Over 150 years ago, Key West was the future. In the mid 1800’s clipper ships from Europe and the Caribbean carved a trusted path of international commerce to the Key West seaport, and the island flourished in the Golden Age of Sail. With opportunistic wreckers and treacherous pirates in the wake of the fleets, pre-Civil War Fort Zachary Taylor military complex was built at the mouth of the harbor for protection.
During those times, who could imagine that Fort Zachary Taylor would become todays’ Historic State Park, where 46 acres would be developed into the luxurious gated waterfront neighborhood of Truman Annex, Key West? And who would expect to find the fabulous Key West Amphitheater perched right there at the ocean’s edge? Certainly not the 1800’s professional architect Robert Mills, who was commissioned to design the original building where we find the Truman Treasure vacation rental. Built in 1845, as the Marine Hospital building, the historic structure would be architecturally transformed into an impressive landmark complex. It is here we begin our story about this unique luxury Key West vacation rental.
A bit of history. Key West is a tiny island with such a rich history, and it’s fascinating to learn that Robert Mills was not only the first native born U.S. architect, he was the same esteemed designer who engineered the Smithsonian Institute and the Washington Monument! To his credit, the U.S. Department of Interior included the building on the National Registry of Historic Places. Now known as ‘Mills Place,’ in his honor, the complex is still sometimes called the ‘Old Hospital Building.’
Mills Place wasn’t built-out as a residential complex until the mid 1990’s, when the Truman Annex neighborhood was developed. There are a few of us Key Wester’s who remember admiring and exploring the shell of the original structures before they were thoughtfully redesigned following federal and local historic restoration guidelines. With a special facade and impressive roof line, all the ‘bones’ were there for unique upscale homes. The contemporary architects did a masterful job refitting the historic structures and creating the Mills Place residences with high ceilings, custom windows and doors, decks, and surrounding them with stately landscaping that includes a large heated swimming pool. We can only wonder what Robert Mills, our nation’s first born architect, would think about the adaptive restoration of his Key West creation.
Interior Layout and design:
First Floor: The home has two entrances. The main entrance is through a manicured garden pathway leading to the front porch, and the back entrance is off the wooden deck and garden adjoining the kitchen. We begin our tour at the front door leading directly into the beautifully decorated open concept living room, dining area, and upscale U-shape kitchen bar.
The elegant kitchen is finished with white bead board cabinetry trimmed with crown molding that nearly reaches the ceiling. Top quality stainless steel appliances and gray granite counter tops make a clean-line space for cooking family favorites and serving up cocktails. A beautiful wooden dining table is conveniently situated between the kitchen and living area. However, al fresco dining and grilling is one of the nicest features of living in the tropics, and if this is part of your vacation plans there is a dining deck and BBQ grill adjoining the kitchen through a set of double French doors. The washer/dryer is conveniently hidden in a laundry closet tucked neatly under the stair case between the kitchen and living room area.
The interior designer took full advantage of every inch of space on the first floor, adding custom crafted plantation shutters throughout, to enhance the grand feeling of the room, and then painted it in soft tones of green and yellow. Semi-formal cane and wicker furnishings with tropical print fabrics and white canvas, set an upscale Caribbean mood. The entire first floor is tiled with terracotta throughout.
The first floor also has one guest bedroom and a half-bath. Situated to the left of the front entrance as you enter the house, bedroom one and the half-bath are located on the other side of the living room wall where you see the sofa in our slide show. Decorated with soft tropical colors and wood and cane furnishings, this bedroom provides a queen size bed and large wall mounted flat screen TV with sound bar.
Second Floor: There are two more bedrooms located upstairs, accessed by the curved switch-back style staircase accessed at the front entrance. Both bedrooms offer full en-suite bathrooms and both provide large windows that invite in the light. Both bedrooms are painted in soft sunshine yellow, furnished in island wood and wicker furniture, plantation shutters, and hardwood floors. Another nice feature offered in each upstairs bedroom is an exterior door that leads to a balcony, perfect for stepping out to stargaze, take in the sensual fragrance of the tropical dawn, and catch a glimpse of mother ocean.
At top of the stairs, toward the front of the house, is bedroom two. Furnished with two beds, one is full size and the other one twin size. Above the wood and wicker dresser, there is a large flat screen TV mounted on the wall. Another custom feature, is the large walk-in tiled shower in the en-suite bathroom, decorated in vibrant Caribbean blue inspired by the ocean.
Across the hall, we find the more spacious master suite, identified in our slide show with the playful ‘Surrender The Booty’ pirate artwork above the queen size bed. There’s plenty to treasure in this space, with an in-room refrigerator, computer desk in addition to the large flat screen TV with sound bar. The en-suite master bath provides two sinks, set in black granite tile counter and back splash. A large walk in shower, and pretty chrome bath fixtures create a luxurious feel.
Grounds: The private resort-style swimming pool for the Mills Place complex is steps away, around the corner and down a long pathway. The poolside garden setting is immaculate, beautifully landscaped and set with lounge chairs for sunning and a table and umbrella for relaxing in the shade.
 Additional Notes
Additional Notes
- Holiday, Festival, and Event Rates are 20% to 25% higher. These include, but are not limited to: Fantasy Fest, Thanksgiving, Christmas, New Years, Power Boat Races, Mini-Lobster Season, Labor Day, Parrot Heads Meeting of the Mind, 4th of July, Easter.
 Rates, Terms and Promotions
Rates, Terms and Promotions
- Rates and Terms are subject to change without notice. Please contact us for specific pricing and to confirm rates. Rates in US Funds.
 Travel Guard Trip Insurance
Travel Guard Trip Insurance
- VHKW highly recommends purchasing Travel Guard Trip Cancellation and Interruption Insurance to protect your trip. Refunds are not provided due to weather, medical emergencies, or other unforeseen circumstances.
 Payment
Payment
- Full rental policies and procedures can be found here and in the terms of your rental contract.
- Please contact us for any questions regarding payment.
