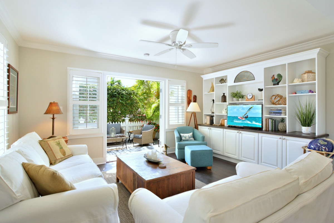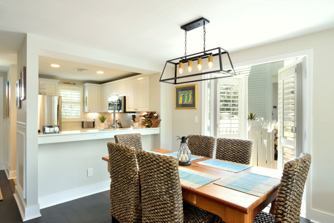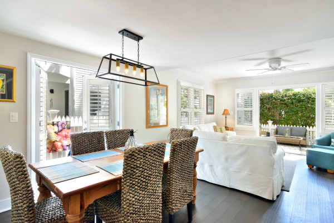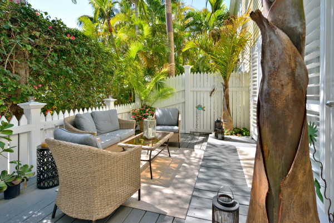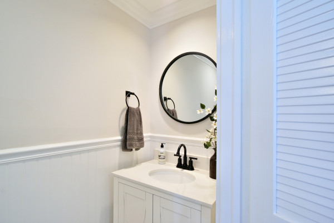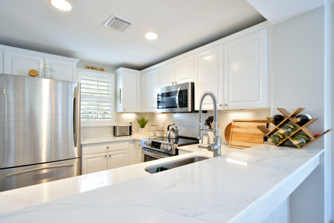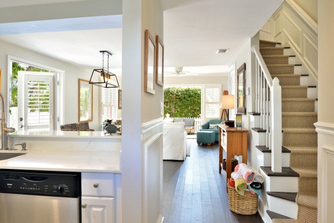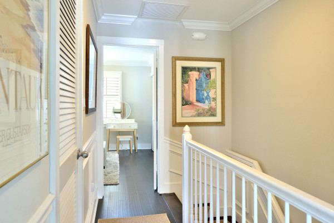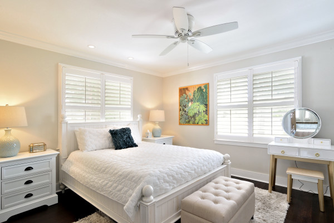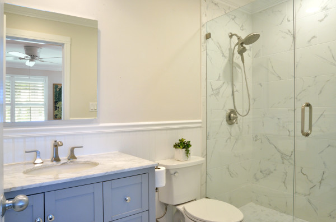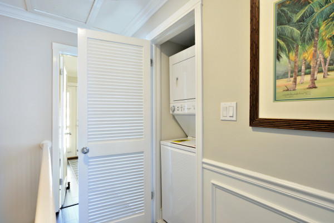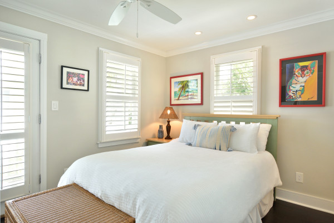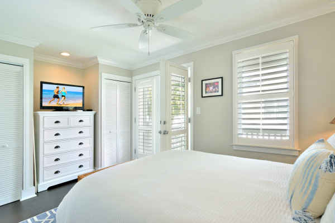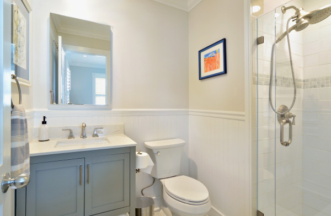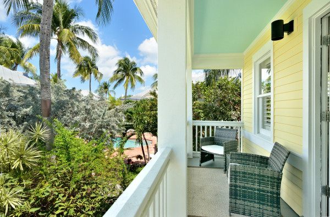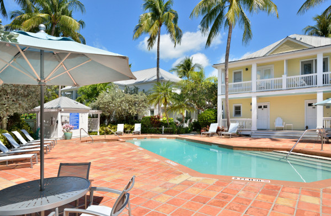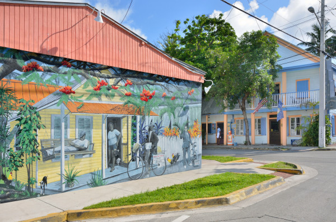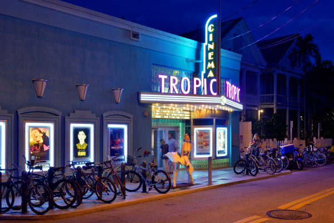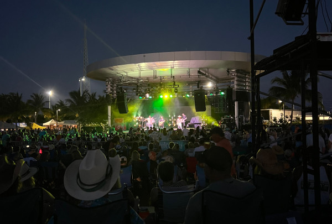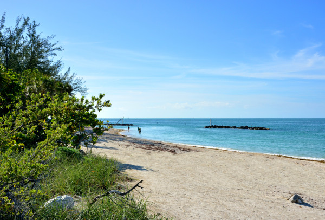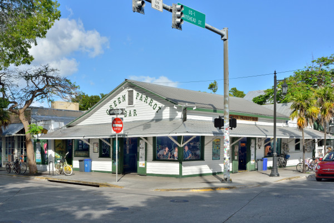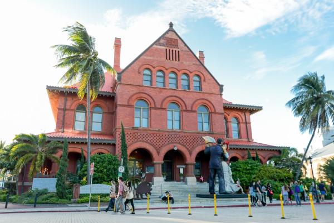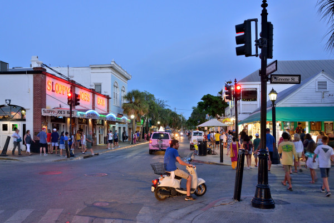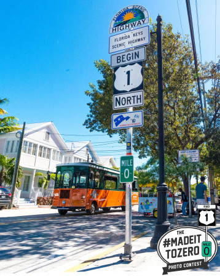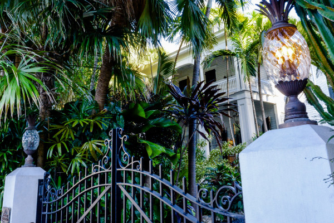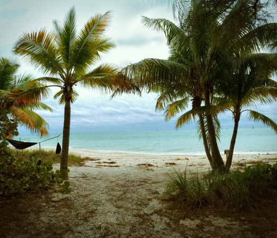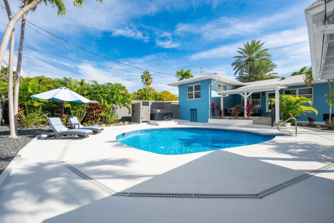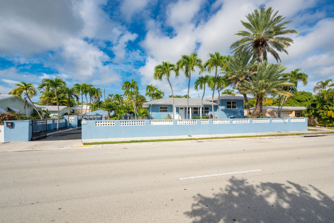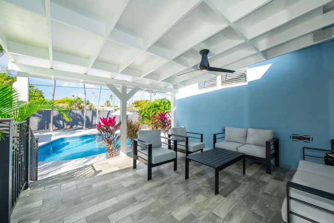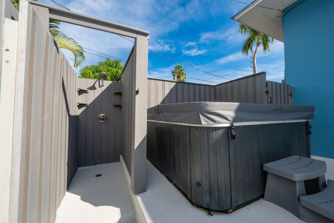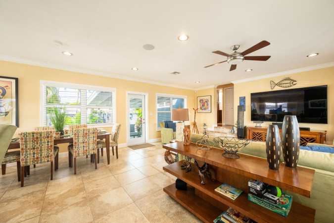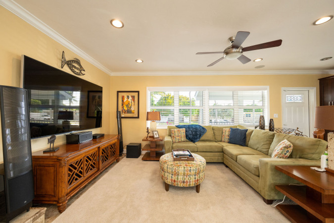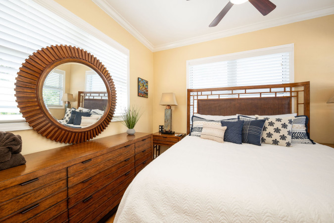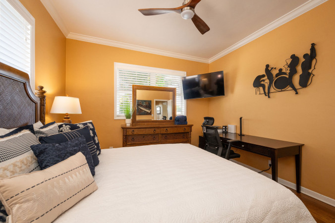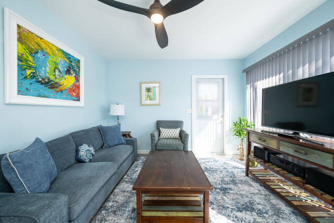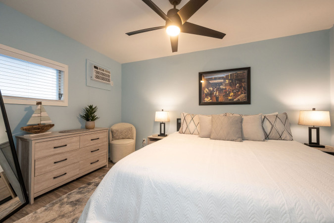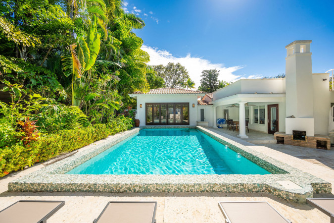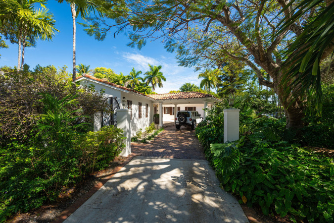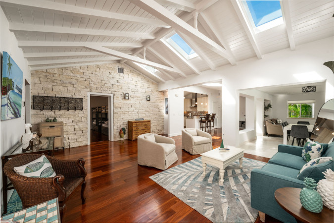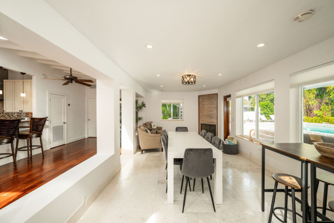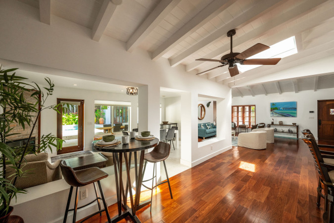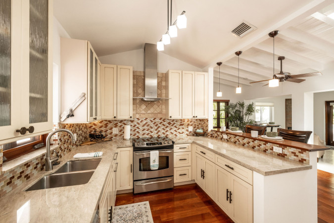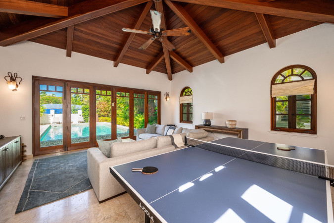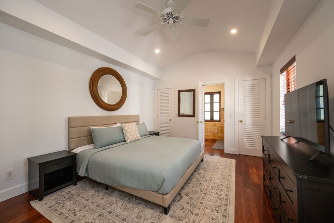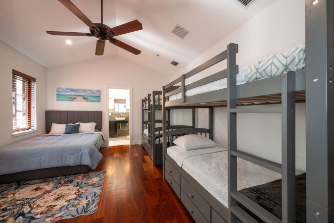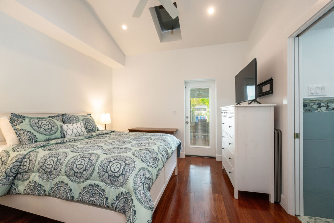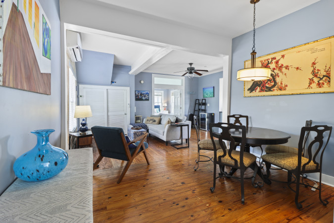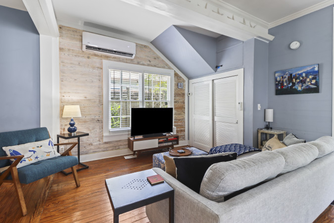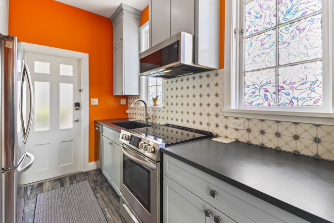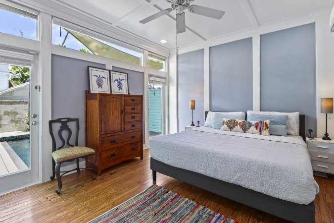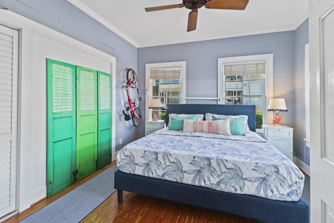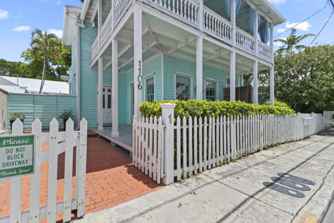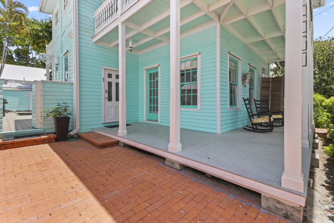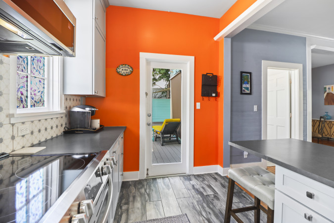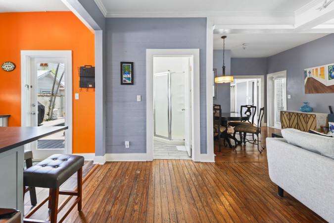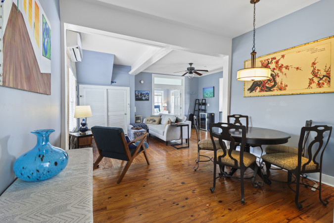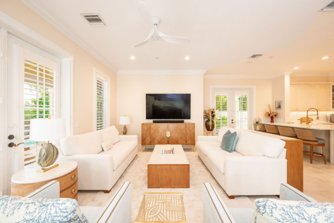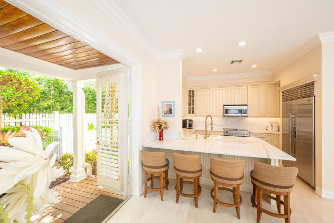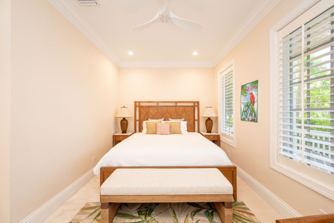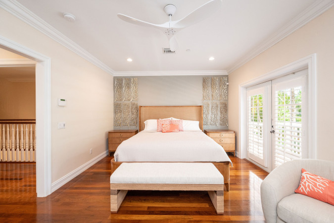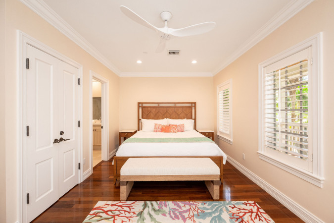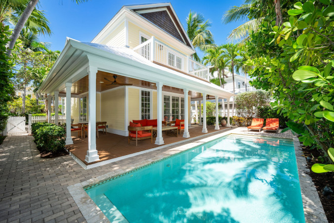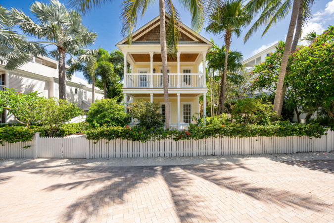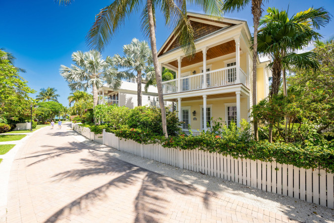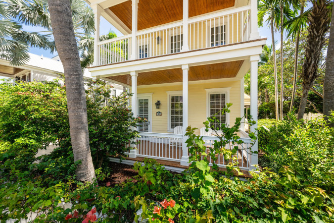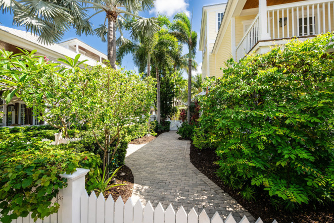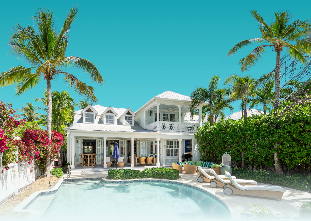- 2 Bedrooms
- 2 Bathrooms
- 1 Half Bathroom
- Sleeps 4
- Internet
- Wireless
- Air conditioning
- Swimming pool
- Kitchen
- Washing Machine
- Dryer
- Hair Dryer
- Smoke detector
- Fire Extinguisher
- Iron
- Laptop Friendly workspace
- TV
- Balcony
- Private living room
- Suitable for children
- Suitable for infants
- Communal swimming pool
- Heated swimming pool
- Linens
- Outdoor grill
- Toaster
- Microwave
- Oven
- Coffee/tea maker
- Stove
- Refrigerator
- Garden or backyard
- Kitchen utensils
- Hot water
- Extra pillows and blankets
- Coin laundry
- Health beauty spa
- Marina
- Museums
- Dining area
- Antiquing
- Bird watching
- Boating
- Eco tourism
- Paddle boating
- Shopping
- Water sports
- Wildlife viewing
- Downtown
- Near ocean
- Ocean front
- Town
- Waterfront
- Family
- Romantic
- Enhanced Cleaning Practices
- Contactless Check-In/Out
- Free WiFi
- Dining table
- Outdoor dining
- Outdoor furniture
- Pool
- Freezer
- Freezer
Imagine a perfect vacation in Old Town Key West, where luxury and convenience blend seamlessly. Serenity Now is a stunning 2-bedroom, 2.5-bathroom townhome available for monthly rental, offering an ideal blend of elegance and relaxation. Located on a serene street within the exclusive Key West Porter Court enclave, this property provides a tranquil retreat just steps from the island’s best beach, nightlife, dining, and shopping.
Location and Access
Serenity Now is situated in the gated Key West Porter Court, a hidden gem within the picturesque Truman Annex neighborhood. This small, exclusive community features only five duplex townhomes, each surrounded by manicured gardens and a shared swimming pool. The townhome’s private front garden and covered porch create a welcoming entrance.
Interior Features
First Floor:
Upon entering Serenity Now, you’re greeted by a sophisticated blend of modern and classic design. The home features dark wood flooring contrasted with light walls and white trim, highlighted by custom wainscoting in the foyer. Natural light floods the space through multiple sash windows and French doors.
The open layout includes a dining area with a colonial table and woven seagrass chairs, complemented by a glass lantern-style chandelier. The modern kitchen is equipped with white cabinets, stainless steel appliances, and an elevated breakfast counter. Adjacent to the kitchen is a convenient half-bath with custom woodwork.
The living room, decorated in a relaxed yet refined style, boasts a custom bookcase, a 40-inch flat-screen smart TV, and comfortable white-duck cloth furniture. French doors open to a private outdoor deck, furnished with elegant seating and surrounded by tropical plants.
Second Floor:
The staircase, adorned with clean-line wainscoting, leads to the second floor where two bedrooms offer comfort and style. The master bedroom suite features a white wood cottage-style queen bed, a shag rug, and a 1950s-inspired dressing table. The en-suite bathroom includes a marble-grain walk-in shower and a Caribbean-blue vanity.
The second bedroom suite, located on the opposite end, has a pillowtop queen bed with a green-washed wood headboard and a private balcony overlooking treetops and the pool. Its en-suite bathroom is designed in classic black and white, with a walk-in shower and sleek fixtures. A laundry closet with a stacked washer and dryer is conveniently located in the hallway.
Exterior Features
The back deck of Serenity Now offers direct access to Fleming Street and the Truman Annex gate, making it easy to explore downtown Key West. The front porch and garden courtyard provide additional outdoor space, while the shared swimming pool area features a large geometric pool, a heated Jacuzzi, and ample lounge seating. The pool area is exclusively for residents and guests of Porter Court, ensuring a peaceful environment.
Name Origin
The name “Serenity Now” is a nod to the famous Seinfeld character Frank Costanza, known for his comically ineffectual attempts to find serenity. The property owner chose this name as a playful reminder that Serenity Now is a genuine sanctuary for relaxation amidst the vibrant atmosphere of Key West.
In summary, Serenity Now offers a luxurious and serene escape in Old Town Key West, blending elegant design with prime location and exclusive amenities.
 Additional Notes
Additional Notes
- Holiday, Festival, and Event Rates are 20% to 25% higher. These include, but are not limited to: Fantasy Fest, Thanksgiving, Christmas, New Years, Power Boat Races, Mini-Lobster Season, Labor Day, Parrot Heads Meeting of the Mind, 4th of July, Easter.
 Rates, Terms and Promotions
Rates, Terms and Promotions
- Rates and Terms are subject to change without notice. Please contact us for specific pricing and to confirm rates. Rates in US Funds.
 Travel Guard Trip Insurance
Travel Guard Trip Insurance
- VHKW highly recommends purchasing Travel Guard Trip Cancellation and Interruption Insurance to protect your trip. Refunds are not provided due to weather, medical emergencies, or other unforeseen circumstances.
 Payment
Payment
- Full rental policies and procedures can be found here and in the terms of your rental contract.
- Please contact us for any questions regarding payment.
