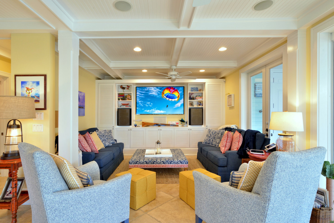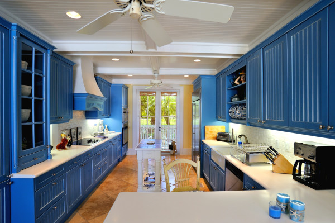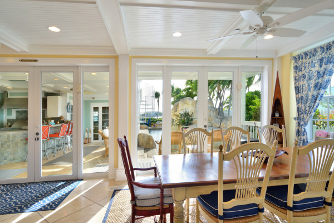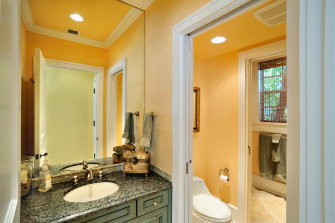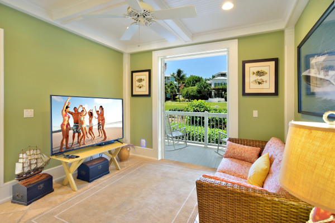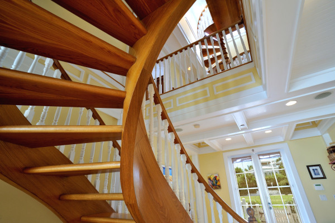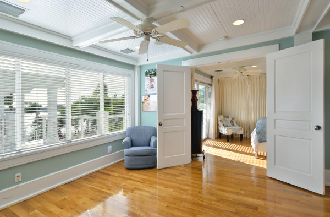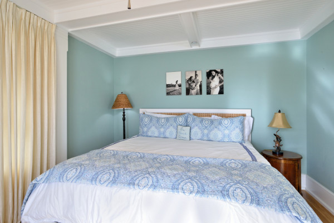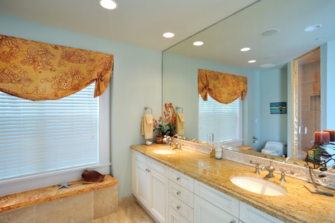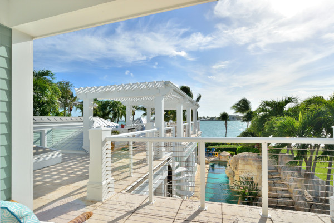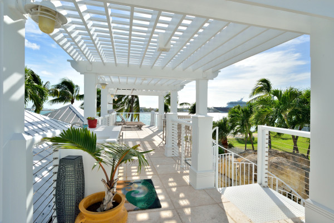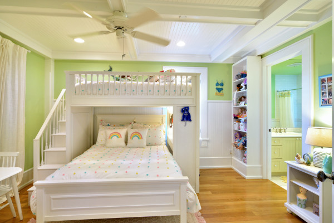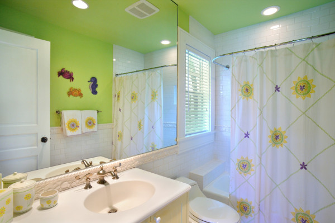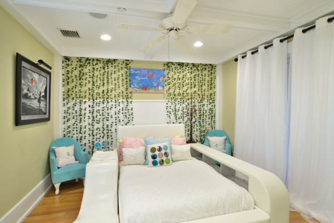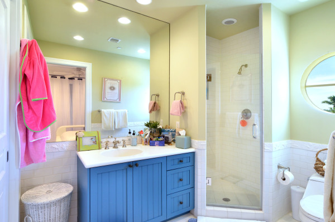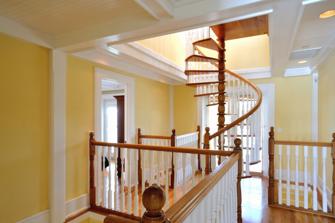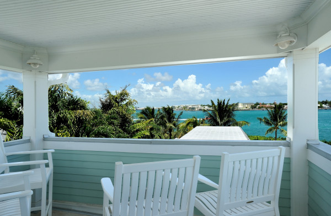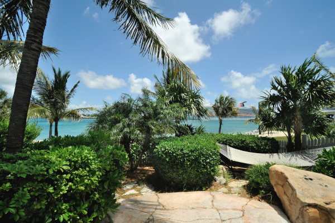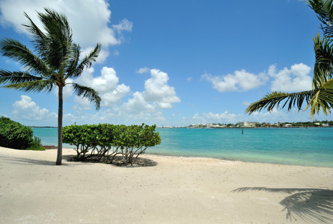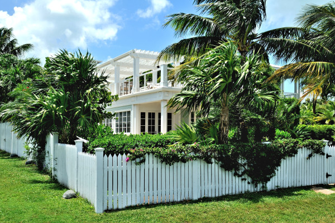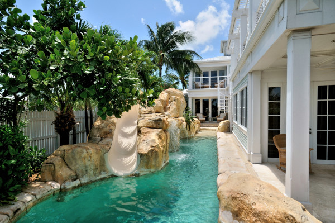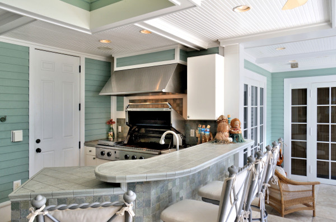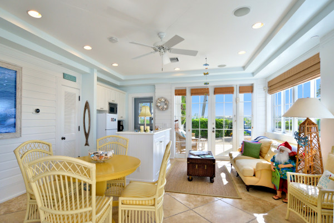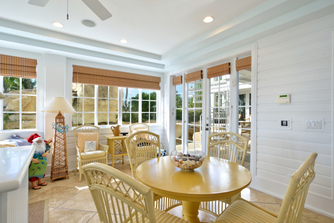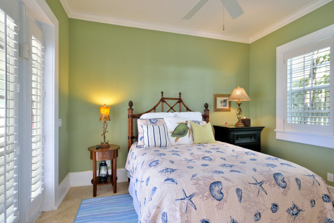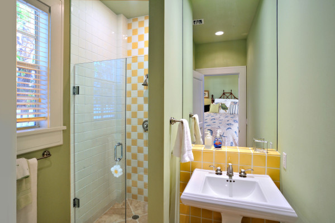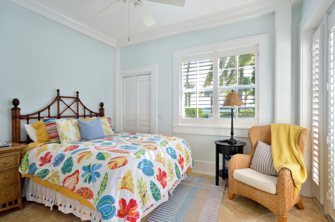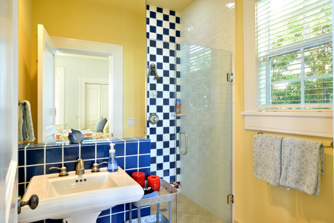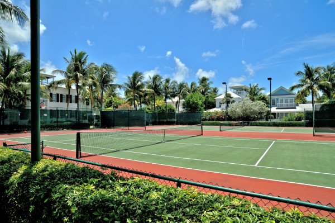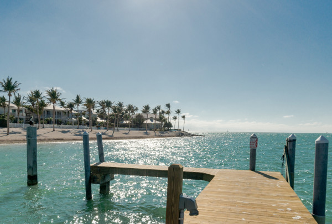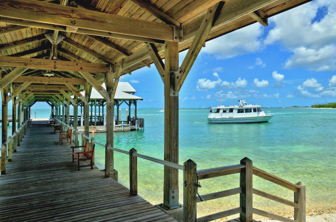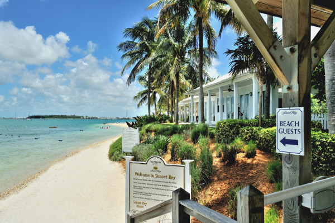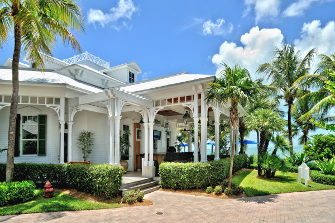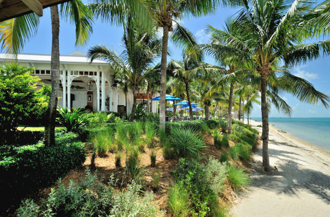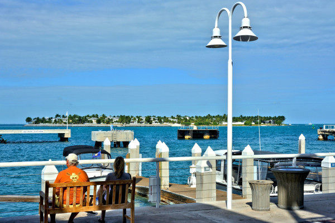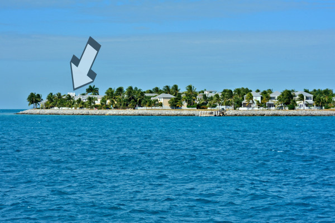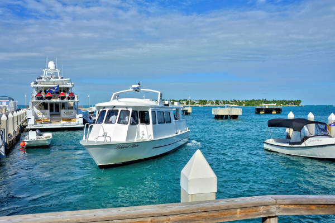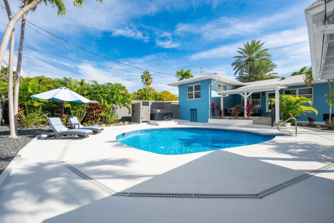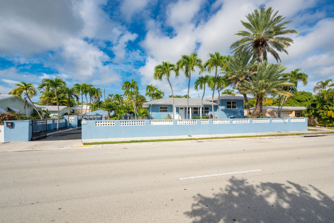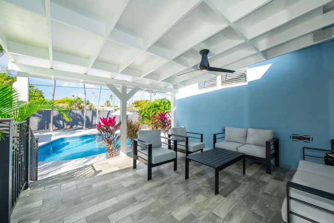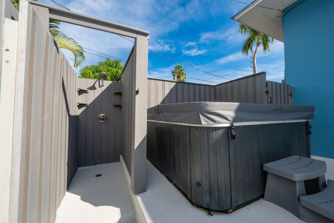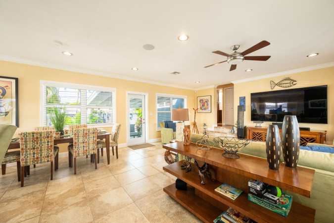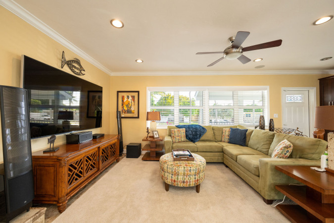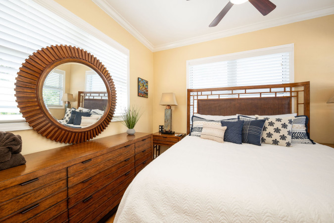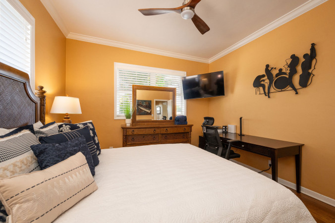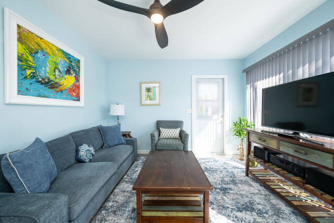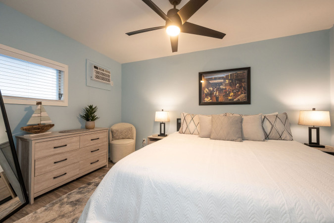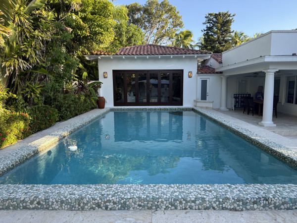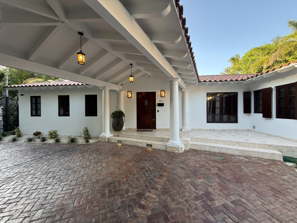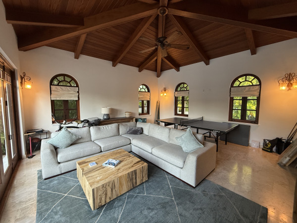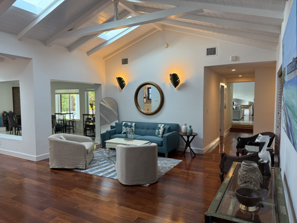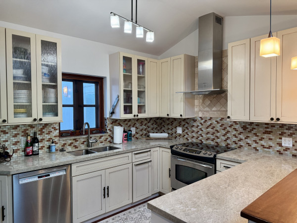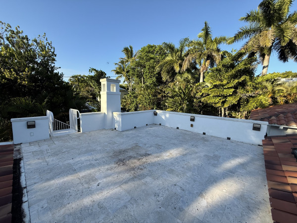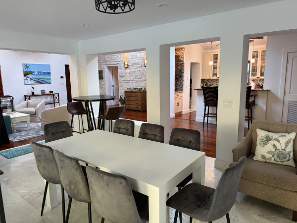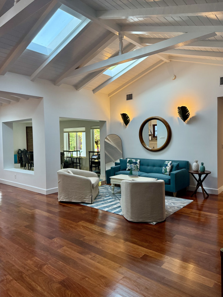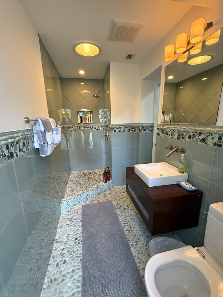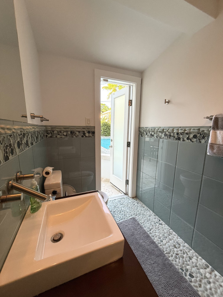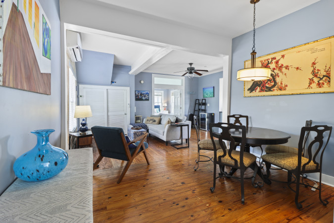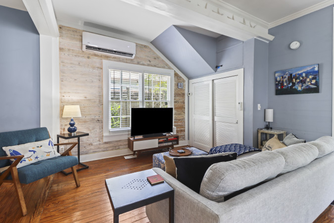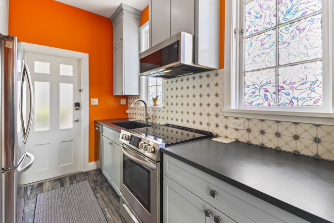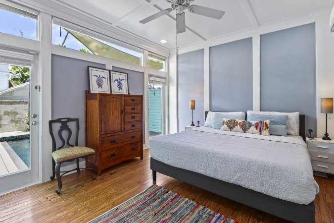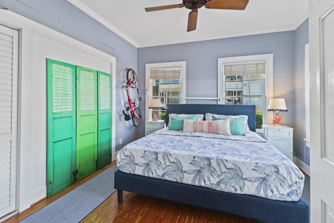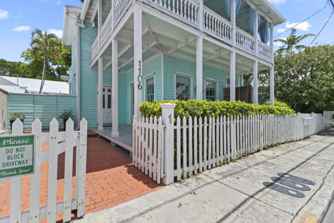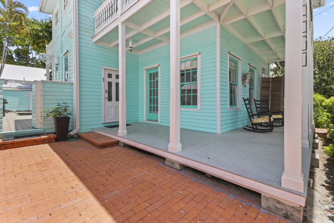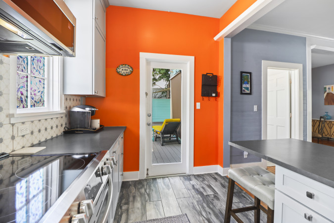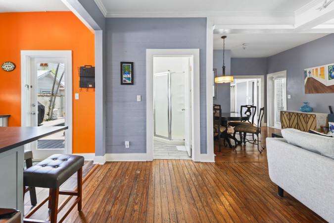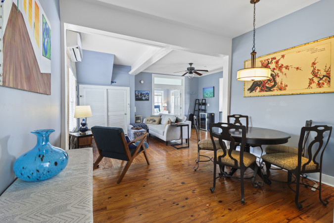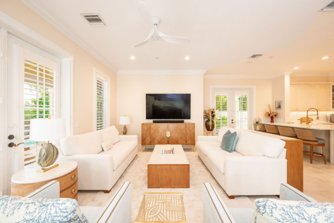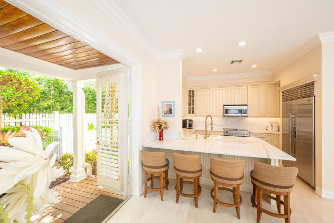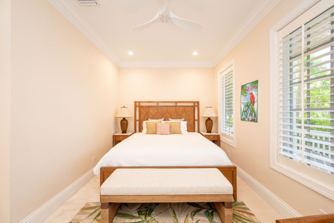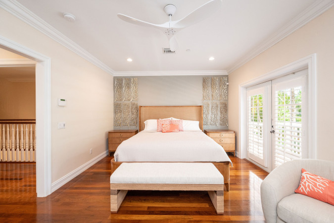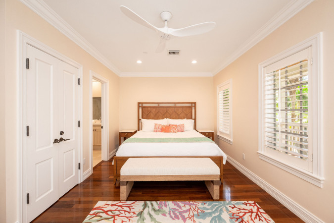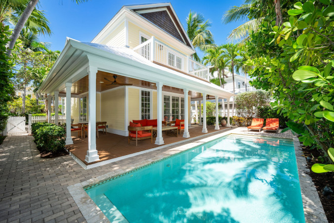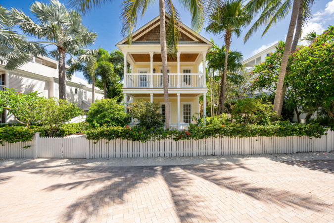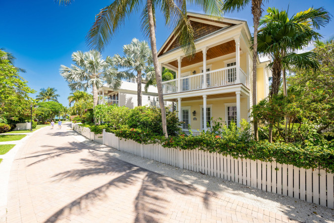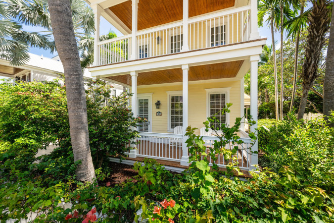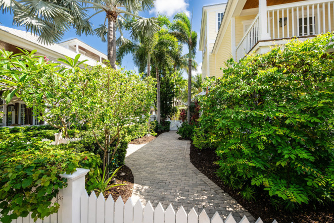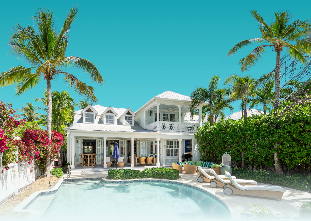- 5 Bedrooms
- 7 Bathrooms
- Sleeps 12
- Internet
- Wireless
- Air conditioning
- Kitchen
- Washing Machine
- Dryer
- Hair Dryer
- Smoke detector
- Fire Extinguisher
- Iron
- Laptop Friendly workspace
- TV
- Balcony
- Private living room
- Suitable for children
- Suitable for infants
- Heated swimming pool
- Linens
- Toaster
- Dishwasher
- Microwave
- Oven
- Coffee/tea maker
- Tub
- Stove
- Refrigerator
- Garden or backyard
- Kitchen utensils
- Marina
- Car not necessary
- Dining area
- Bird watching
- Wildlife viewing
- Beach
- Beach front
- Near ocean
- Ocean front
- Ocean view
- Resort
- Waterfront
- Tennis
- Private pool
- Outdoor lighting
- Swimming
- Family
- Romantic
- Enhanced Cleaning Practices
- Contactless Check-In/Out
- Fenced yard
- Free WiFi
- Kitchen island
- Dining table
- Communal tennis court
- Outdoor dining
- Outdoor furniture
- Pool
- Pool
Ultimate Key West Beach House
Location and Overview:
Perfectly positioned on Sunset Key, this exclusive waterfront estate is just 500 yards offshore from the main island of Key West. Offering stunning views of Mallory Dock and the famed sunset celebration, the property is surrounded by pristine turquoise waters and white sandy beaches. Enjoy unparalleled privacy on a 27-acre tropical resort island, accessible via a short 5-minute boat ride from Key West. Here, you’ll find 5-star amenities including award-winning dining and a full-service luxury spa.
The Grounds:
Approaching the beach house, you’re greeted by classic Key West charm with its white picket fence, expansive front porches on both levels, and a ‘widow’s walk’ observation tower. At the rear, a custom-designed swimming pool features rock waterfalls and double-level pools, complemented by an iron spiral staircase providing convenient access from the second floor. The flagstone patio garden, hammock, and pathway leading to the sandy beach enhance the tropical experience, seamlessly blending indoor and outdoor living spaces.
Interior Layout and Design:
Main House – Downstairs:
Entrance and Great Room: Enter through an impressive custom wooden staircase and discover an open floor plan featuring travertine marble floors and coastal furnishings. The great room extends across the entire length of the house, incorporating a blue and white coastal kitchen with bead-board cabinets and white Corian countertops. The kitchen includes double ovens and a breakfast bar, leading into a sunlit dining area with French doors opening to the garden.
Media Room: The media room offers two sofas, easy chairs, and a 50-inch flat-screen TV, providing a comfortable space for relaxation.
Bathroom and Office/Den: A luxury bathroom with high-end fixtures is divided into three sections for convenience. Adjacent is an office/den that can be converted into a sixth bedroom with a full en-suite bathroom.
Main House – Upstairs:
Bedrooms:
Master Suite: The rear master suite includes a private sitting/media room with a 40-inch flat-screen TV, a king-size hand-carved bed, and French doors leading to a second-floor porch. The spacious luxury bath features travertine marble, double sinks, a granite vanity, and a ‘secret door’ leading to a lattice-topped deck with ocean views.
Bedrooms 2 & 3: Both are elegantly decorated, with en-suite bathrooms and polished hardwood floors.
Widow’s Walk Roof Top Viewing Tower: A spiral staircase leads to the roof where you can enjoy panoramic views of Key West and the surrounding waters from an open-air covered porch.
Ground Floor Breezeway / Family Room:
A versatile family room with a tropical vibe serves as a perfect space for outdoor living. The area includes a barbecue setup and a bar, ideal for hosting gatherings and enjoying the island lifestyle.
Guest Cottage:
Bedrooms 4 & 5: The guest cottage is connected to the main house by the breezeway. Bedroom 4 features sky-blue walls and honey-colored wicker furnishings, with an en-suite bathroom in vibrant yellow. Bedroom 5, painted sea-grass green, includes a queen-sized bed and an en-suite bathroom with a checkerboard-tiled shower.
 Additional Notes
Additional Notes
- Holiday, Festival, and Event Rates are 20% to 25% higher. These include, but are not limited to: Fantasy Fest, Thanksgiving, Christmas, New Years, Power Boat Races, Mini-Lobster Season, Labor Day, Parrot Heads Meeting of the Mind, 4th of July, Easter.
 Rates, Terms and Promotions
Rates, Terms and Promotions
- Rates and Terms are subject to change without notice. Please contact us for specific pricing and to confirm rates. Rates in US Funds.
 Travel Guard Trip Insurance
Travel Guard Trip Insurance
- VHKW highly recommends purchasing Travel Guard Trip Cancellation and Interruption Insurance to protect your trip. Refunds are not provided due to weather, medical emergencies, or other unforeseen circumstances.
 Payment
Payment
- Full rental policies and procedures can be found here and in the terms of your rental contract.
- Please contact us for any questions regarding payment.
